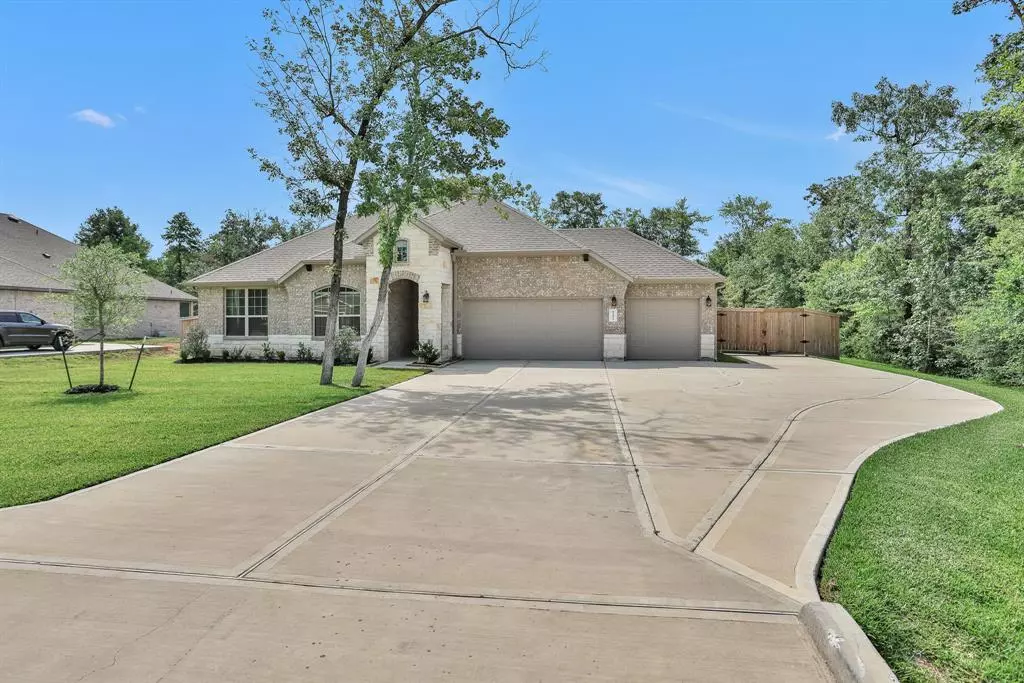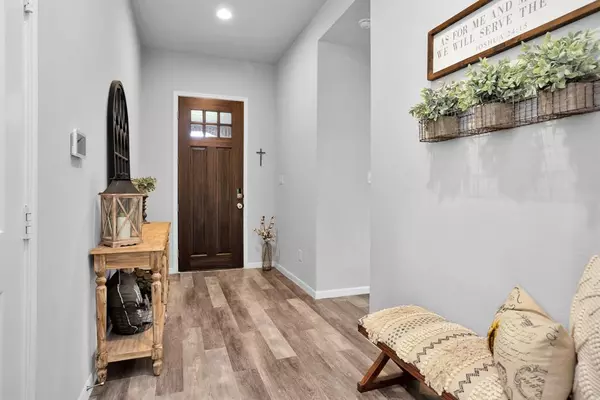$479,900
For more information regarding the value of a property, please contact us for a free consultation.
4 Beds
3 Baths
2,610 SqFt
SOLD DATE : 07/14/2023
Key Details
Property Type Single Family Home
Listing Status Sold
Purchase Type For Sale
Square Footage 2,610 sqft
Price per Sqft $183
Subdivision Deer Trail Estates 01
MLS Listing ID 60566326
Sold Date 07/14/23
Style Traditional
Bedrooms 4
Full Baths 3
HOA Fees $41/ann
HOA Y/N 1
Year Built 2020
Annual Tax Amount $6,505
Tax Year 2022
Lot Size 1.013 Acres
Acres 1.013
Property Description
LIKE NEW! This 4 bedroom + a study, 3 FULL baths, 1 story home is nestled on 1+ acre in the highly sought after community of Deer Trail Estates. Inside shows like a model with oversize LVP flooring, raised ceilings throughout, neutral colors and updated lighting fixtures. The kitchen has cabinets GALORE, granite counters, stainless steel appliances and a large island open to the living space with bar seating. The master suite is light and bright with an attached ensuite featuring double sinks, a soaking tub, separate shower and a large walk-in closet. The 3 guest suites all have ceiling fans and ample closet space. The closed off study could easily be converted into a 5th bedroom or gameroom. Outside is an entertainers DREAM with a large covered back patio overlooking the lush green grass, ready for a pool or shop. The sellers extended the driveway and added a double gate entry for easy boat or RV storage. Full home gutters, sprinkler system, low HOA and low tax rate!
Location
State TX
County Montgomery
Area Conroe Northeast
Rooms
Bedroom Description All Bedrooms Down,Primary Bed - 1st Floor,Split Plan,Walk-In Closet
Other Rooms 1 Living Area, Formal Dining, Home Office/Study, Living Area - 1st Floor, Utility Room in House
Master Bathroom Primary Bath: Double Sinks, Primary Bath: Soaking Tub, Secondary Bath(s): Tub/Shower Combo
Den/Bedroom Plus 5
Kitchen Breakfast Bar, Island w/o Cooktop, Pantry, Under Cabinet Lighting
Interior
Interior Features Drapes/Curtains/Window Cover, Fire/Smoke Alarm, High Ceiling
Heating Central Electric
Cooling Central Electric
Flooring Carpet, Vinyl Plank
Exterior
Exterior Feature Back Green Space, Back Yard, Back Yard Fenced, Covered Patio/Deck, Patio/Deck, Side Yard
Parking Features Attached Garage
Garage Spaces 3.0
Garage Description Additional Parking, Boat Parking, Double-Wide Driveway, RV Parking
Roof Type Composition
Street Surface Asphalt
Private Pool No
Building
Lot Description Cleared
Story 1
Foundation Slab
Lot Size Range 1 Up to 2 Acres
Sewer Other Water/Sewer
Water Aerobic, Other Water/Sewer
Structure Type Brick,Cement Board,Stone
New Construction No
Schools
Elementary Schools Patterson Elementary School (Conroe)
Middle Schools Stockton Junior High School
High Schools Conroe High School
School District 11 - Conroe
Others
Senior Community No
Restrictions Deed Restrictions
Tax ID 4004-00-03100
Ownership Full Ownership
Energy Description Attic Vents,Ceiling Fans,Digital Program Thermostat,Energy Star Appliances
Acceptable Financing Cash Sale, Conventional, FHA, VA
Tax Rate 1.7421
Disclosures Sellers Disclosure
Listing Terms Cash Sale, Conventional, FHA, VA
Financing Cash Sale,Conventional,FHA,VA
Special Listing Condition Sellers Disclosure
Read Less Info
Want to know what your home might be worth? Contact us for a FREE valuation!

Our team is ready to help you sell your home for the highest possible price ASAP

Bought with Walzel Properties - Conroe
"Molly's job is to find and attract mastery-based agents to the office, protect the culture, and make sure everyone is happy! "






