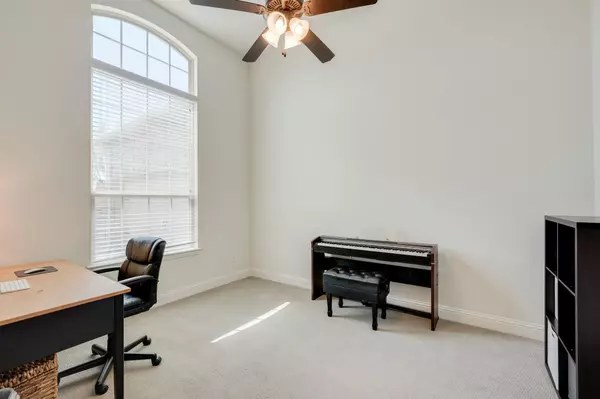$545,000
For more information regarding the value of a property, please contact us for a free consultation.
3 Beds
4 Baths
2,804 SqFt
SOLD DATE : 07/12/2023
Key Details
Property Type Single Family Home
Sub Type Single Family Residence
Listing Status Sold
Purchase Type For Sale
Square Footage 2,804 sqft
Price per Sqft $194
Subdivision Vineyards
MLS Listing ID 20299897
Sold Date 07/12/23
Bedrooms 3
Full Baths 3
Half Baths 1
HOA Fees $45/ann
HOA Y/N Mandatory
Year Built 2017
Annual Tax Amount $10,783
Lot Size 9,931 Sqft
Acres 0.228
Property Description
This exquisite corner-lot residence boasts impeccable detail throughout. The chef's kitchen features SS appliances, ample granite c-tops, gas cooktop, and abundant cabinet space. The open floor plan includes a family room with recessed lighting, enchanting backyard views, and a stone fireplace. The primary suite is a tranquil haven, complete with a spa-inspired ensuite bath featuring dual vanities, soaking tub, oversized shower, and a vast walk-in closet. A private office with a closet could serve as a fourth bedroom. Two additional bedrooms offer a spacious layout with ample walk-in closets, complemented by a full bath with dual sinks. An extended patio provides space for outdoor recreation and entertaining guests. Upstairs, an expansive game room with a full bath provides an additional hosting area. Located just steps from the lake, this idyllic retreat offers endless opportunities for year-round fun and relaxation, including fishing, kayaking, longboarding, and walking trails.
Location
State TX
County Dallas
Direction GPS
Rooms
Dining Room 2
Interior
Interior Features Decorative Lighting, Double Vanity, Eat-in Kitchen, Flat Screen Wiring, Kitchen Island, Open Floorplan, Pantry, Walk-In Closet(s)
Heating Central, Natural Gas
Cooling Ceiling Fan(s), Central Air
Flooring Carpet, Ceramic Tile
Fireplaces Number 1
Fireplaces Type Decorative
Appliance Dishwasher, Disposal
Heat Source Central, Natural Gas
Exterior
Exterior Feature Covered Patio/Porch, Rain Gutters
Garage Spaces 2.0
Fence Wood
Utilities Available City Sewer, City Water, Concrete, Curbs
Roof Type Composition
Parking Type Garage, Garage Faces Front, Garage Faces Side
Garage Yes
Building
Lot Description Corner Lot, Few Trees, Interior Lot, Landscaped, Sprinkler System, Subdivision, Water/Lake View
Story Two
Foundation Slab
Level or Stories Two
Structure Type Brick
Schools
Elementary Schools Choice Of School
Middle Schools Choice Of School
High Schools Choice Of School
School District Garland Isd
Others
Ownership See offer instructions
Acceptable Financing Cash, Conventional, VA Loan
Listing Terms Cash, Conventional, VA Loan
Financing Conventional
Read Less Info
Want to know what your home might be worth? Contact us for a FREE valuation!

Our team is ready to help you sell your home for the highest possible price ASAP

©2024 North Texas Real Estate Information Systems.
Bought with Yara Salameh • The Michael Group Real Estate

"Molly's job is to find and attract mastery-based agents to the office, protect the culture, and make sure everyone is happy! "






