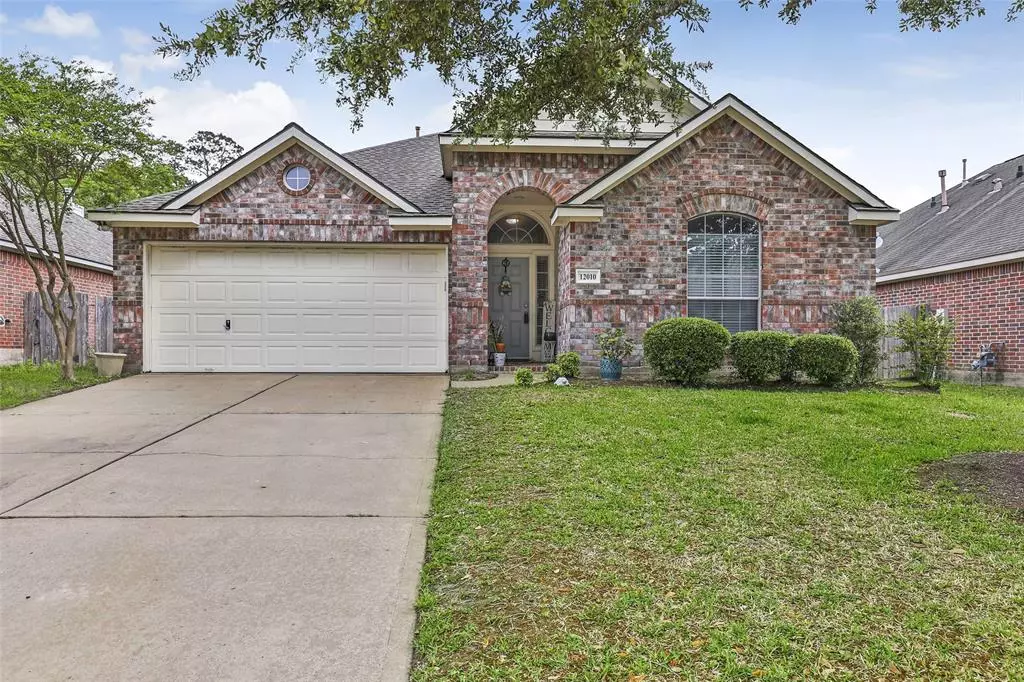$299,900
For more information regarding the value of a property, please contact us for a free consultation.
4 Beds
2 Baths
1,852 SqFt
SOLD DATE : 06/16/2023
Key Details
Property Type Single Family Home
Listing Status Sold
Purchase Type For Sale
Square Footage 1,852 sqft
Price per Sqft $156
Subdivision Decker Oaks Estates
MLS Listing ID 53047005
Sold Date 06/16/23
Style Traditional
Bedrooms 4
Full Baths 2
HOA Fees $45/ann
HOA Y/N 1
Year Built 2005
Annual Tax Amount $4,109
Tax Year 2022
Lot Size 5,929 Sqft
Acres 0.1361
Property Description
Stunning curb appeal!! Charming single-story home zoned to great schools & ideally located just minutes from 249, the Aggie Expressway, 99 & more. Features include wood-like floors, a formal dining room upon tile entry, open-concept living, high ceilings, architectural arches, wall of windows, 4 bedrooms with lots of closet space & 2 full baths. The gourmet kitchen boasts stainless appliances, ample cabinet space, tile floors & backsplash, a breakfast bar & direct access to the dining room. The primary suite offers a soaking tub, separate shower, oversized walk-in closet, framed mirrors & updated lighting. Spacious concrete patio with ample area for entertaining in the private backyard & even enough space to fit a pool. Additional updates: Ceiling fans, wood blinds, designer paint colors & wood accent walls, painted cabinets, Low tax rate/HOA fees & gated community, and much more! Don't miss this one!
Location
State TX
County Montgomery
Area Tomball
Rooms
Bedroom Description All Bedrooms Down
Other Rooms Breakfast Room, Den, Formal Dining, Utility Room in House
Master Bathroom Primary Bath: Separate Shower
Interior
Interior Features Alarm System - Leased, Drapes/Curtains/Window Cover, Fire/Smoke Alarm, High Ceiling
Heating Central Gas
Cooling Central Electric
Flooring Carpet, Laminate, Wood
Exterior
Exterior Feature Back Yard, Back Yard Fenced, Fully Fenced, Patio/Deck, Side Yard
Parking Features Attached Garage
Garage Spaces 2.0
Garage Description Auto Garage Door Opener
Roof Type Composition
Street Surface Concrete,Curbs
Accessibility Automatic Gate
Private Pool No
Building
Lot Description Cul-De-Sac, Subdivision Lot, Wooded
Story 1
Foundation Slab
Lot Size Range 0 Up To 1/4 Acre
Sewer Public Sewer
Water Public Water
Structure Type Brick,Wood
New Construction No
Schools
Elementary Schools Decker Prairie Elementary School
Middle Schools Tomball Junior High School
High Schools Tomball High School
School District 53 - Tomball
Others
Senior Community No
Restrictions Deed Restrictions
Tax ID 3760-03-02100
Energy Description Ceiling Fans,Digital Program Thermostat,Energy Star Appliances,Insulation - Blown Cellulose
Acceptable Financing Cash Sale, Conventional, FHA, VA
Tax Rate 1.8474
Disclosures Sellers Disclosure
Listing Terms Cash Sale, Conventional, FHA, VA
Financing Cash Sale,Conventional,FHA,VA
Special Listing Condition Sellers Disclosure
Read Less Info
Want to know what your home might be worth? Contact us for a FREE valuation!

Our team is ready to help you sell your home for the highest possible price ASAP

Bought with eXp Realty LLC
"Molly's job is to find and attract mastery-based agents to the office, protect the culture, and make sure everyone is happy! "






