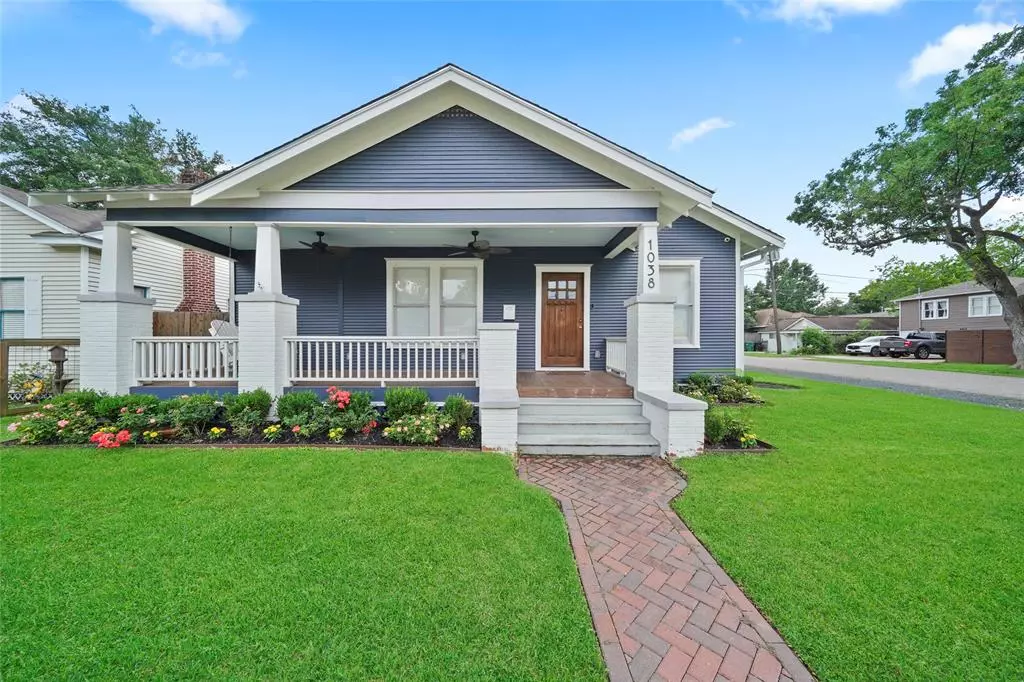$949,000
For more information regarding the value of a property, please contact us for a free consultation.
3 Beds
2 Baths
2,372 SqFt
SOLD DATE : 06/21/2023
Key Details
Property Type Single Family Home
Listing Status Sold
Purchase Type For Sale
Square Footage 2,372 sqft
Price per Sqft $383
Subdivision North Norhill
MLS Listing ID 4073047
Sold Date 06/21/23
Style Craftsman,Traditional
Bedrooms 3
Full Baths 2
Year Built 1925
Annual Tax Amount $16,117
Tax Year 2022
Lot Size 5,000 Sqft
Acres 0.1148
Property Description
Don't miss this unique piece of history located in the highly sought-after Norhill Historic District. Oozing with curb appeal, this charming Craftsman-style bungalow has been meticulously preserved to retain original features while also being updated for modern convenience. Boasting three bedrooms and two baths, the cozy living room, ample dining space, and charming kitchen make it the perfect home. The living and dining rooms are beautifully enhanced with exposed original shiplap, and the reclaimed brick chimney adds additional architectural interest. You'll be pleasantly surprised to find a climate-controlled bonus room in the garage that currently serves as a home office. The home was completely renovated and expanded in 2020, adding a large primary bedroom with a walk-in closet. The large garage apartment also features a bedroom, bath, and a full kitchen. Living space: 1678 sf primary home, 526 sf garage apartment, 154 sf bonus room.
Location
State TX
County Harris
Area Heights/Greater Heights
Rooms
Bedroom Description All Bedrooms Down,En-Suite Bath,Primary Bed - 1st Floor,Walk-In Closet
Other Rooms 1 Living Area, Family Room, Garage Apartment, Home Office/Study, Kitchen/Dining Combo, Living Area - 1st Floor, Utility Room in House
Den/Bedroom Plus 4
Kitchen Breakfast Bar, Island w/o Cooktop, Kitchen open to Family Room, Second Sink, Walk-in Pantry
Interior
Interior Features Crown Molding, Drapes/Curtains/Window Cover, Fire/Smoke Alarm, High Ceiling, Wet Bar
Heating Central Gas
Cooling Central Electric
Flooring Brick, Tile, Wood
Exterior
Exterior Feature Back Green Space, Back Yard Fenced, Detached Gar Apt /Quarters, Patio/Deck, Porch, Side Yard
Garage Attached/Detached Garage
Garage Spaces 1.0
Carport Spaces 2
Garage Description Auto Driveway Gate
Roof Type Composition
Street Surface Asphalt
Accessibility Automatic Gate, Driveway Gate
Private Pool No
Building
Lot Description Corner, Subdivision Lot
Faces North
Story 1
Foundation Pier & Beam
Lot Size Range 0 Up To 1/4 Acre
Sewer Public Sewer
Water Public Water
Structure Type Wood
New Construction No
Schools
Elementary Schools Field Elementary School
Middle Schools Hogg Middle School (Houston)
High Schools Heights High School
School District 27 - Houston
Others
Restrictions Deed Restrictions,Historic Restrictions
Tax ID 062-088-000-0008
Ownership Full Ownership
Energy Description Ceiling Fans,Energy Star/CFL/LED Lights,High-Efficiency HVAC,HVAC>13 SEER
Acceptable Financing Cash Sale, Conventional, VA
Tax Rate 2.2019
Disclosures Sellers Disclosure
Listing Terms Cash Sale, Conventional, VA
Financing Cash Sale,Conventional,VA
Special Listing Condition Sellers Disclosure
Read Less Info
Want to know what your home might be worth? Contact us for a FREE valuation!

Our team is ready to help you sell your home for the highest possible price ASAP

Bought with Coldwell Banker Realty

"Molly's job is to find and attract mastery-based agents to the office, protect the culture, and make sure everyone is happy! "






