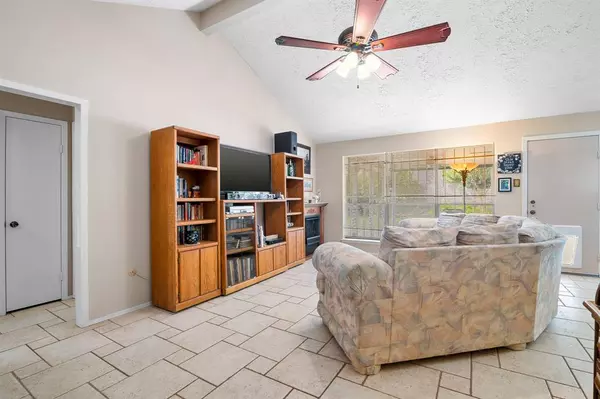$234,500
For more information regarding the value of a property, please contact us for a free consultation.
3 Beds
2 Baths
1,231 SqFt
SOLD DATE : 06/30/2023
Key Details
Property Type Single Family Home
Listing Status Sold
Purchase Type For Sale
Square Footage 1,231 sqft
Price per Sqft $190
Subdivision Bridgestone
MLS Listing ID 57624177
Sold Date 06/30/23
Style Traditional
Bedrooms 3
Full Baths 2
HOA Fees $30/ann
HOA Y/N 1
Year Built 1981
Annual Tax Amount $4,064
Tax Year 2022
Lot Size 7,080 Sqft
Acres 0.1625
Property Description
Lush landscaping welcomes you to this lovely 3-bedroom home. The home has several updates to include PEX plumbing done in 2015, Roof in 2013, fence 2020-2021, A/C & Heater 2019, whole house surge protector, H20 heater in 2013, exterior paint 2013 and the panel box replaced 2019. The family room has tile flooring, large windows overlooking the extended covered patio and opens into the dining room. The kitchen has an electric range, dishwasher, and pass through window to the dining room. The primary bedroom has wood flooring, wood style shutters, En suite primary bath with a single sink vanity, quartz countertop and separate water closet with tub/shower combo. The secondary bedrooms have tile flooring, closet and ceiling fan. The secondary bathroom has single sink vanity & tub/shower combo. The backyard has a huge covered extended patio with two fans, and an extension on either side of the covered patio, there are sidewalks to the storage shed and side of the home.
Location
State TX
County Harris
Area Spring/Klein
Rooms
Bedroom Description All Bedrooms Down,En-Suite Bath
Other Rooms Family Room, Formal Dining, Utility Room in Garage
Kitchen Kitchen open to Family Room
Interior
Interior Features High Ceiling
Heating Central Electric
Cooling Central Electric
Flooring Tile, Wood
Exterior
Exterior Feature Back Yard Fenced, Covered Patio/Deck, Patio/Deck, Sprinkler System, Storage Shed
Garage Attached Garage
Garage Spaces 2.0
Garage Description Auto Garage Door Opener
Roof Type Composition
Street Surface Concrete,Curbs
Private Pool No
Building
Lot Description Cul-De-Sac, Subdivision Lot
Story 1
Foundation Slab
Lot Size Range 0 Up To 1/4 Acre
Water Water District
Structure Type Brick
New Construction No
Schools
Elementary Schools Roth Elementary School
Middle Schools Schindewolf Intermediate School
High Schools Klein Collins High School
School District 32 - Klein
Others
Restrictions Deed Restrictions
Tax ID 114-736-007-0018
Energy Description Ceiling Fans
Acceptable Financing Cash Sale, Conventional, FHA, VA
Tax Rate 2.5053
Disclosures Mud, Other Disclosures, Sellers Disclosure
Listing Terms Cash Sale, Conventional, FHA, VA
Financing Cash Sale,Conventional,FHA,VA
Special Listing Condition Mud, Other Disclosures, Sellers Disclosure
Read Less Info
Want to know what your home might be worth? Contact us for a FREE valuation!

Our team is ready to help you sell your home for the highest possible price ASAP

Bought with Walzel Properties

"Molly's job is to find and attract mastery-based agents to the office, protect the culture, and make sure everyone is happy! "






