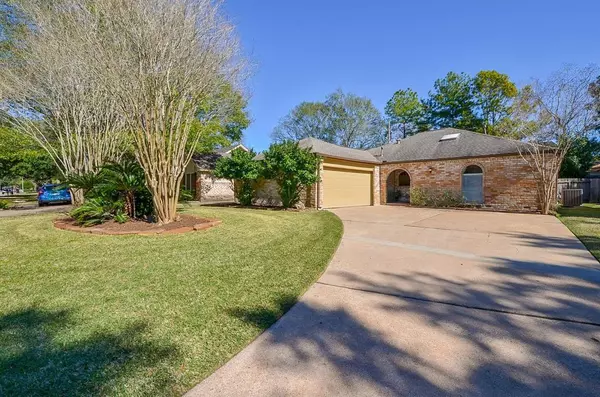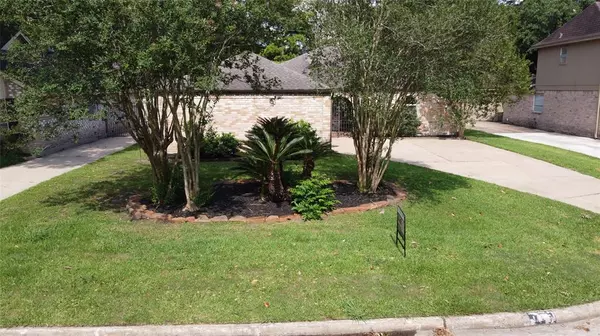$350,000
For more information regarding the value of a property, please contact us for a free consultation.
3 Beds
2 Baths
2,078 SqFt
SOLD DATE : 07/14/2023
Key Details
Property Type Single Family Home
Listing Status Sold
Purchase Type For Sale
Square Footage 2,078 sqft
Price per Sqft $168
Subdivision Nottingham Country
MLS Listing ID 39099525
Sold Date 07/14/23
Style Spanish
Bedrooms 3
Full Baths 2
HOA Fees $25/ann
HOA Y/N 1
Year Built 1978
Annual Tax Amount $5,774
Tax Year 2022
Lot Size 6,600 Sqft
Acres 0.1515
Property Description
Beautifully updated! Brick floor entry & kitchen, recent hardwood laminate flooring in den, dining & master bedroom; tile in other bedrooms & baths, fresh interior & recent exterior paint, open floor plan w/high ceiling & lots of natural light, brick floor-to-ceiling gas fireplace, granite countertops in kitchen & baths, ceiling fans throughout; island kitchen w/matching stainless steel dishwasher, oven, microwave & recent island cooktop/range hood; breakfast bar; water softener, primary bedroom w/8x9 sitting area & backyard access, large primary bath w/double vanity & sinks, garden whirlpool tub/shower & huge 7x11 easy-organize master closet; front bedroom w/recent built-ins (could be study), back bedroom w/rear patio access; large side patio plus rear covered patio, recent cement board siding on entire exterior, roof about 9 yrs old, recent water heater, recent roof gutters, nicely landscaped, not in a flood zone, great neighborhood & highly desired Katy ISD, ready for move-in!
Location
State TX
County Harris
Area Katy - Southeast
Rooms
Bedroom Description All Bedrooms Down,Sitting Area,Walk-In Closet
Other Rooms 1 Living Area, Breakfast Room, Family Room, Formal Dining, Living Area - 1st Floor, Utility Room in House
Den/Bedroom Plus 3
Kitchen Breakfast Bar, Island w/ Cooktop, Kitchen open to Family Room, Pantry
Interior
Interior Features Drapes/Curtains/Window Cover, Fire/Smoke Alarm, Formal Entry/Foyer, High Ceiling
Heating Central Gas
Cooling Central Electric
Flooring Brick, Laminate, Tile
Fireplaces Number 1
Fireplaces Type Gas Connections, Wood Burning Fireplace
Exterior
Exterior Feature Back Yard, Back Yard Fenced, Patio/Deck
Garage Attached Garage
Garage Spaces 2.0
Garage Description Auto Garage Door Opener, Double-Wide Driveway
Roof Type Composition
Street Surface Concrete,Curbs,Gutters
Private Pool No
Building
Lot Description Subdivision Lot, Wooded
Faces West
Story 1
Foundation Slab
Lot Size Range 0 Up To 1/4 Acre
Water Water District
Structure Type Brick,Cement Board,Wood
New Construction No
Schools
Elementary Schools Nottingham Country Elementary School
Middle Schools Memorial Parkway Junior High School
High Schools Taylor High School (Katy)
School District 30 - Katy
Others
HOA Fee Include Clubhouse,Grounds,Recreational Facilities
Restrictions Deed Restrictions,Restricted
Tax ID 109-376-000-0004
Ownership Full Ownership
Energy Description Attic Vents,Ceiling Fans,Insulation - Blown Fiberglass
Acceptable Financing Cash Sale, Conventional, FHA, VA
Tax Rate 2.2392
Disclosures Mud, Sellers Disclosure
Listing Terms Cash Sale, Conventional, FHA, VA
Financing Cash Sale,Conventional,FHA,VA
Special Listing Condition Mud, Sellers Disclosure
Read Less Info
Want to know what your home might be worth? Contact us for a FREE valuation!

Our team is ready to help you sell your home for the highest possible price ASAP

Bought with REALM Real Estate Professional

"Molly's job is to find and attract mastery-based agents to the office, protect the culture, and make sure everyone is happy! "






