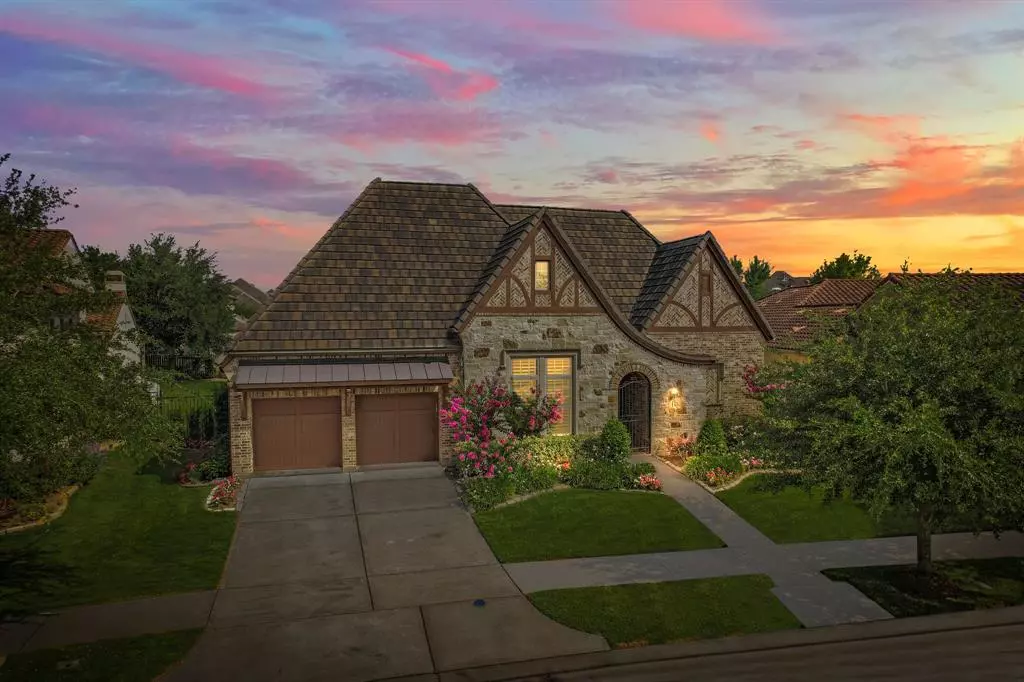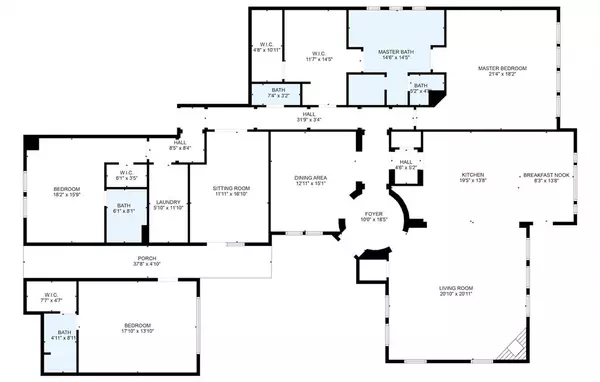$700,000
For more information regarding the value of a property, please contact us for a free consultation.
3 Beds
3.1 Baths
3,136 SqFt
SOLD DATE : 07/17/2023
Key Details
Property Type Single Family Home
Listing Status Sold
Purchase Type For Sale
Square Footage 3,136 sqft
Price per Sqft $225
Subdivision Kensington At Riverstone
MLS Listing ID 43777643
Sold Date 07/17/23
Style Mediterranean,Traditional
Bedrooms 3
Full Baths 3
Half Baths 1
HOA Fees $108/ann
HOA Y/N 1
Year Built 2014
Annual Tax Amount $14,271
Tax Year 2022
Lot Size 10,264 Sqft
Acres 0.2356
Property Description
Welcome Home. This 3 bed, 3 1/2 bath home is ready for you. With 2 bedrooms in the main house and a detached casita with a bedroom and bathroom this house can fit many needs. It is a one owner home that has been cared and loved for over the years. The property is very private and the yard has plenty of room to add a pool or playhouse. As you arrive at the house you are greeted with lush landscaping and a private gate. After you walk in the gate you will see the detached casita to the right and main house in front and to the left of you. The casita is prefect for an in-law, guests or even an older teenager. Once in the main house you are greeted by tall ceilings and beams in the living room which is open to the kitchen and breakfast areas. The stone stacked fireplace is an eye catcher and focal point of the room. All bedrooms have plenty of room as does the study which has double doors leading to the patio. You will fall in love with this home the moment you pull up to it.
Location
State TX
County Fort Bend
Area Sugar Land South
Rooms
Bedroom Description All Bedrooms Down,Walk-In Closet
Other Rooms Breakfast Room, Den, Formal Dining, Guest Suite, Home Office/Study, Living Area - 1st Floor, Quarters/Guest House, Utility Room in House
Den/Bedroom Plus 3
Kitchen Butler Pantry, Island w/o Cooktop, Kitchen open to Family Room, Pantry, Pots/Pans Drawers, Under Cabinet Lighting
Interior
Interior Features Fire/Smoke Alarm, Formal Entry/Foyer, High Ceiling, Prewired for Alarm System, Refrigerator Included
Heating Central Gas
Cooling Central Electric
Flooring Engineered Wood, Tile
Fireplaces Number 1
Fireplaces Type Gaslog Fireplace
Exterior
Garage Attached Garage
Garage Spaces 3.0
Roof Type Tile
Street Surface Concrete
Private Pool No
Building
Lot Description Cul-De-Sac
Story 1
Foundation Slab
Lot Size Range 0 Up To 1/4 Acre
Builder Name Darling
Sewer Public Sewer
Water Public Water
Structure Type Brick,Stone,Stucco
New Construction No
Schools
Elementary Schools Sullivan Elementary School (Fort Bend)
Middle Schools First Colony Middle School
High Schools Elkins High School
School District 19 - Fort Bend
Others
HOA Fee Include Clubhouse,Grounds,Recreational Facilities
Restrictions Deed Restrictions
Tax ID 4277-01-003-0110-907
Ownership Full Ownership
Energy Description Attic Vents,Ceiling Fans
Tax Rate 2.1733
Disclosures HOA First Right of Refusal, Levee District, Sellers Disclosure
Special Listing Condition HOA First Right of Refusal, Levee District, Sellers Disclosure
Read Less Info
Want to know what your home might be worth? Contact us for a FREE valuation!

Our team is ready to help you sell your home for the highest possible price ASAP

Bought with Keller Williams Realty -SW

"Molly's job is to find and attract mastery-based agents to the office, protect the culture, and make sure everyone is happy! "






