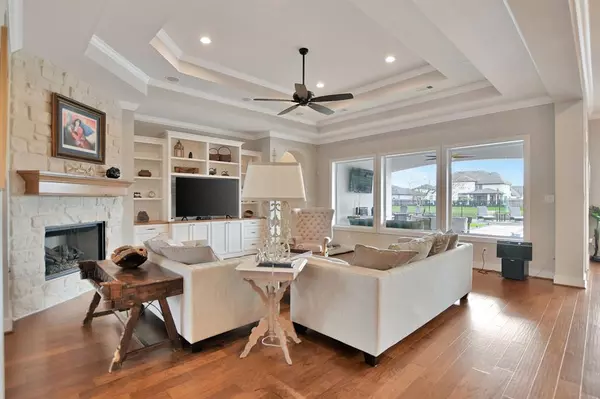$1,185,000
For more information regarding the value of a property, please contact us for a free consultation.
4 Beds
3.1 Baths
4,491 SqFt
SOLD DATE : 05/25/2023
Key Details
Property Type Single Family Home
Listing Status Sold
Purchase Type For Sale
Square Footage 4,491 sqft
Price per Sqft $233
Subdivision Sterling Creek
MLS Listing ID 62413542
Sold Date 05/25/23
Style Contemporary/Modern
Bedrooms 4
Full Baths 3
Half Baths 1
HOA Fees $75/ann
HOA Y/N 1
Year Built 2017
Annual Tax Amount $18,220
Tax Year 2022
Lot Size 0.279 Acres
Acres 0.2789
Property Description
Sterling Builder custom home in prestigious gated neighborhood. FISD. Wrought iron front door, dramatic 2 story foyer w/circular staircase. Epicurean kitchen w/granite countertops, walk-in pantry, commercial grade appliances large island with kitchen open to family room. 4 bedrooms 3 1/2 baths , half bath opens to backyard for easy pool access. Fabulous spa like master suite with custom closets. All bedrooms offer walk in closets. Extra room in garage can be a man cave/she shed, arts and crafts room it opens to backyard and has a separate a/c.
Upstairs offers a large game room and media room. There is an extra area in master closet that could open to arch off foyer for a wine room. Resort style backyard with pool and hot tub, covered patio, fire table Southeast facing so beautiful sunrises and pool is never too hot to enjoy in the afternoon. Pond is behind house so direct neighbors looking into back yard.
Location
State TX
County Galveston
Area Friendswood
Rooms
Bedroom Description En-Suite Bath,Primary Bed - 1st Floor,Sitting Area,Walk-In Closet
Other Rooms Breakfast Room, Family Room, Formal Dining, Gameroom Up, Home Office/Study, Utility Room in House
Master Bathroom Half Bath, Primary Bath: Separate Shower, Primary Bath: Soaking Tub, Secondary Bath(s): Tub/Shower Combo
Kitchen Island w/o Cooktop, Kitchen open to Family Room, Soft Closing Cabinets, Soft Closing Drawers, Walk-in Pantry
Interior
Interior Features Alarm System - Owned, Crown Molding, Formal Entry/Foyer, High Ceiling, Refrigerator Included
Heating Central Electric
Cooling Central Electric
Flooring Carpet, Tile, Wood
Fireplaces Number 1
Fireplaces Type Freestanding
Exterior
Exterior Feature Back Green Space, Back Yard Fenced, Controlled Subdivision Access, Covered Patio/Deck, Exterior Gas Connection, Patio/Deck, Spa/Hot Tub, Sprinkler System
Garage Attached Garage
Garage Spaces 2.0
Garage Description Circle Driveway, Double-Wide Driveway, Workshop
Pool Gunite, In Ground
Roof Type Composition
Street Surface Concrete
Private Pool Yes
Building
Lot Description Subdivision Lot
Story 2
Foundation Slab on Builders Pier
Lot Size Range 0 Up To 1/4 Acre
Builder Name Sterling Builders
Sewer Public Sewer
Water Public Water
Structure Type Stucco
New Construction No
Schools
Elementary Schools Cline Elementary School
Middle Schools Friendswood Junior High School
High Schools Friendswood High School
School District 20 - Friendswood
Others
HOA Fee Include Limited Access Gates
Senior Community No
Restrictions Deed Restrictions
Tax ID 6744-0003-0009-000
Energy Description Ceiling Fans,Digital Program Thermostat,High-Efficiency HVAC,Insulated/Low-E windows,Radiant Attic Barrier
Tax Rate 2.2025
Disclosures Sellers Disclosure
Special Listing Condition Sellers Disclosure
Read Less Info
Want to know what your home might be worth? Contact us for a FREE valuation!

Our team is ready to help you sell your home for the highest possible price ASAP

Bought with RE/MAX Legends

"Molly's job is to find and attract mastery-based agents to the office, protect the culture, and make sure everyone is happy! "






