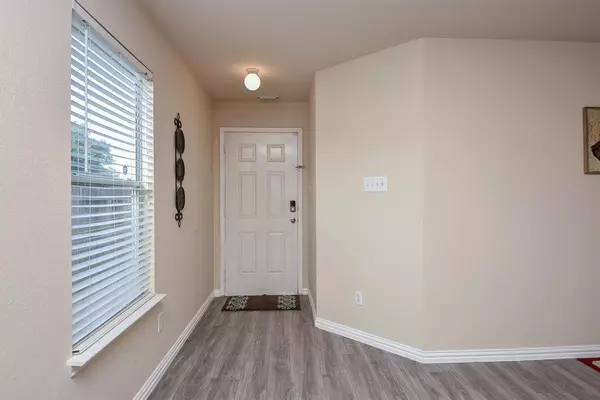$269,999
For more information regarding the value of a property, please contact us for a free consultation.
3 Beds
2 Baths
1,610 SqFt
SOLD DATE : 05/23/2023
Key Details
Property Type Single Family Home
Listing Status Sold
Purchase Type For Sale
Square Footage 1,610 sqft
Price per Sqft $161
Subdivision Legends Run
MLS Listing ID 39898610
Sold Date 05/23/23
Style Traditional
Bedrooms 3
Full Baths 2
HOA Fees $36/ann
HOA Y/N 1
Year Built 2005
Annual Tax Amount $6,243
Tax Year 2022
Lot Size 7,049 Sqft
Acres 0.1618
Property Description
New Roof will be put on with in the next few weeks. This 3 bedroom home with Study/ or Flex room, has recently under gone a full interior makeover. The new paint is fresh ,warm and inviting. This home has a large living area that has an open floor plan concept. Brand new black and stainless steel gas stove, new garbage disposal, new kitchen cabinets 08/22, new built-in microwave 2022, New Statuario Quartz kitchen counter tops installed 08/22, New laminate wood like flooring through out the home, except the bedrooms. All the bedrooms have high level grade carpet installed 08/22, Pre-wired for alarm, New AC and furnace unit 2022, Recess lighting through out the home, ceiling fans, this home has one of the largest back yards, side neighbors aren't super close, Large back yard for the kiddos and dogs to play in, 2 inch faux blinds through out the home, subdivision pool right on the next street, playground, sidewalks, less than 2 mins from High 99, Mins from The Woodlands mall.
Location
State TX
County Montgomery
Area Spring Northeast
Rooms
Bedroom Description All Bedrooms Down
Other Rooms Family Room, Home Office/Study, Kitchen/Dining Combo
Kitchen Kitchen open to Family Room
Interior
Interior Features Fire/Smoke Alarm, Prewired for Alarm System, Refrigerator Included
Heating Central Electric
Cooling Central Electric
Flooring Carpet, Laminate
Exterior
Exterior Feature Back Yard, Back Yard Fenced, Fully Fenced
Garage Attached Garage
Garage Spaces 2.0
Garage Description Auto Garage Door Opener
Roof Type Composition
Street Surface Asphalt
Private Pool No
Building
Lot Description Subdivision Lot
Story 1
Foundation Slab
Lot Size Range 0 Up To 1/4 Acre
Builder Name Unknown
Water Public Water, Water District
Structure Type Brick,Vinyl
New Construction No
Schools
Elementary Schools Bradley Elementary School (Conroe)
Middle Schools York Junior High School
High Schools Grand Oaks High School
School District 11 - Conroe
Others
HOA Fee Include Clubhouse,Grounds,Recreational Facilities
Restrictions Deed Restrictions
Tax ID 6882-02-10100
Energy Description Attic Fan,Ceiling Fans
Acceptable Financing Cash Sale, Conventional, FHA, VA
Tax Rate 2.6451
Disclosures Mud, Sellers Disclosure
Listing Terms Cash Sale, Conventional, FHA, VA
Financing Cash Sale,Conventional,FHA,VA
Special Listing Condition Mud, Sellers Disclosure
Read Less Info
Want to know what your home might be worth? Contact us for a FREE valuation!

Our team is ready to help you sell your home for the highest possible price ASAP

Bought with LPT Realty, LLC

"Molly's job is to find and attract mastery-based agents to the office, protect the culture, and make sure everyone is happy! "






