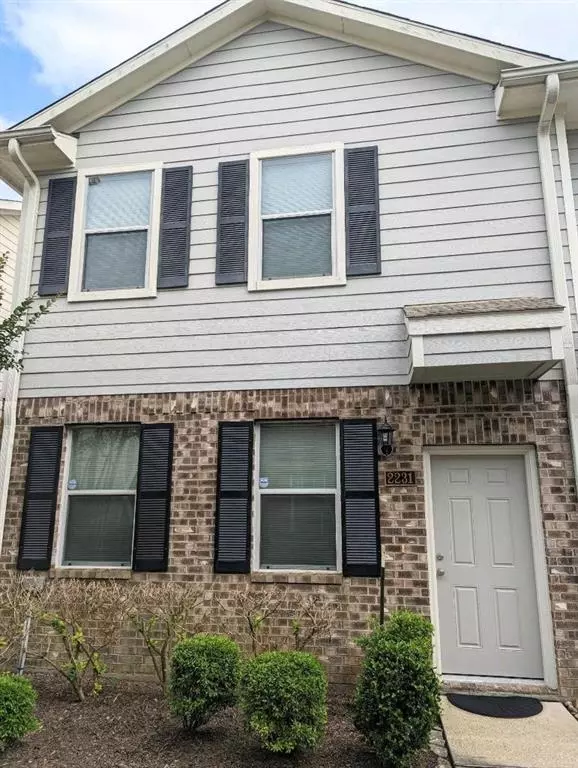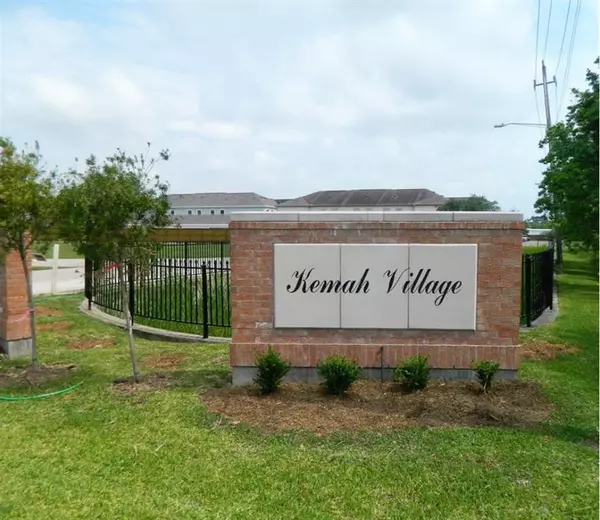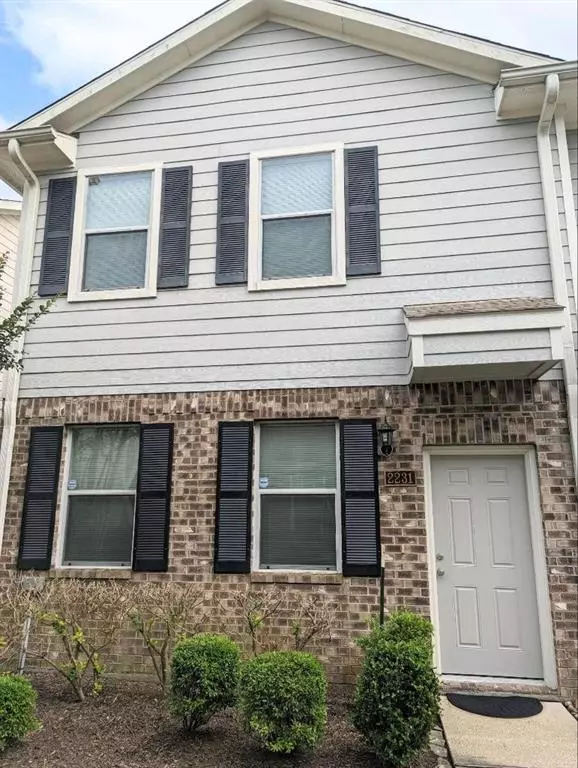$230,500
For more information regarding the value of a property, please contact us for a free consultation.
3 Beds
2 Baths
1,280 SqFt
SOLD DATE : 05/16/2023
Key Details
Property Type Townhouse
Sub Type Townhouse
Listing Status Sold
Purchase Type For Sale
Square Footage 1,280 sqft
Price per Sqft $179
Subdivision Kemah Village 2005
MLS Listing ID 33207368
Sold Date 05/16/23
Style Split Level,Traditional
Bedrooms 3
Full Baths 2
HOA Fees $129/ann
Year Built 2005
Annual Tax Amount $3,798
Tax Year 2022
Lot Size 1,360 Sqft
Property Description
You'll love all of the natural light in this 2 bedroom, 2 1/2 bath townhome! There's tile floors throughout the 1st floor w/an open floor plan. A large living area with room for all of your oversized furniture.The kitchen has an abundance of cabinets & counter space w/stainless appliances (refrigerator included), an oversized composite sink & a large walk-in pantry. The breakfast bar holds many bar stools for guests. Washer & dryer included. 1/2 bathroom down + a large storage closet. The door from the kitchen leads out to your fenced in backyard w/a patio & a 2 car detached garage w/overhead storage, garage door opener & alley entry. At the top of the stairs is a home office area + a large primary bedroom w/2 closets & an ensuite primary bathroom w/a garden tub. Bedroom 2 also has an ensuite bath w/a tub/shower. This townhome complex is very well maintained and located near lots of stores and restaurants, Kemah boardwalk and convenient for commuting. CCISD schools! Pristine condition.
Location
State TX
County Galveston
Area League City
Interior
Heating Central Electric
Cooling Central Electric
Appliance Dryer Included, Electric Dryer Connection, Gas Dryer Connections, Refrigerator, Washer Included
Dryer Utilities 1
Laundry Utility Rm in House
Exterior
Garage Detached Garage
Garage Spaces 2.0
Roof Type Composition
Accessibility Driveway Gate
Parking Type Additional Parking
Private Pool No
Building
Story 2
Entry Level Level 1
Foundation Slab
Sewer Public Sewer
Water Public Water
Structure Type Brick
New Construction No
Schools
Elementary Schools Stewart Elementary School (Clear Creek)
Middle Schools Bayside Intermediate School
High Schools Clear Falls High School
School District 9 - Clear Creek
Others
HOA Fee Include Other
Tax ID 4353-0003-0013-000
Energy Description Ceiling Fans
Acceptable Financing Cash Sale, Conventional, FHA, VA
Tax Rate 1.8847
Disclosures Sellers Disclosure
Listing Terms Cash Sale, Conventional, FHA, VA
Financing Cash Sale,Conventional,FHA,VA
Special Listing Condition Sellers Disclosure
Read Less Info
Want to know what your home might be worth? Contact us for a FREE valuation!

Our team is ready to help you sell your home for the highest possible price ASAP

Bought with RE/MAX Space Center-Clear Lake

"Molly's job is to find and attract mastery-based agents to the office, protect the culture, and make sure everyone is happy! "






