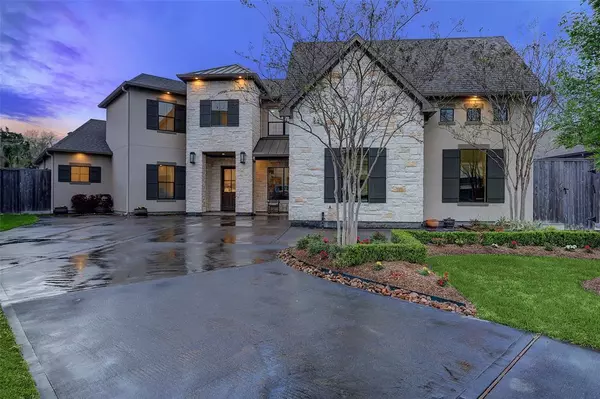$1,895,000
For more information regarding the value of a property, please contact us for a free consultation.
5 Beds
6.1 Baths
5,496 SqFt
SOLD DATE : 05/24/2023
Key Details
Property Type Single Family Home
Listing Status Sold
Purchase Type For Sale
Square Footage 5,496 sqft
Price per Sqft $332
Subdivision Enclave/Fries
MLS Listing ID 53982490
Sold Date 05/24/23
Style Traditional
Bedrooms 5
Full Baths 6
Half Baths 1
Year Built 2017
Annual Tax Amount $40,506
Tax Year 2022
Lot Size 0.305 Acres
Acres 0.3055
Property Description
Spacious 5 bedroom, 6 1/2 bath Spring Valley family home on cul-de-sac lot. Built in 2018, this home offers luxury living at its finest. Inviting entry. Formal dining room with gas log fireplace and wine closet. Study/home office w/ full bath. Gourmet kitchen w/ double islands and floating shelves that flank a 48' gas range. The kitchen opens to the breakfast area and large family room w/ wet bar. Family room w/ multiple sitting areas and a double-sided fireplace that’s great for entertaining. Downstairs master suite opens to the covered lanai & pool. Master bath w/ double sinks, shower, separate soaking tub & two walk-in closets. 2nd floor w/ large game room, media room, and 3 bedrooms w/ ensuite baths. Separate guest suite w/ its own staircase. Laundry on both floors. Oversized two car garage w/ Epoxy flake finish. Spacious outdoor living with covered veranda, summer kitchen and dining area overlooks resort style pool w/ tanning bar & spa. Plenty of yard area. This one is a must see!
Location
State TX
County Harris
Area Memorial Villages
Rooms
Bedroom Description En-Suite Bath,Primary Bed - 1st Floor,Sitting Area,Walk-In Closet
Other Rooms Breakfast Room, Family Room, Formal Dining, Gameroom Up, Guest Suite, Home Office/Study, Living Area - 1st Floor, Media, Utility Room in House
Kitchen Breakfast Bar, Butler Pantry, Island w/ Cooktop, Kitchen open to Family Room, Pantry
Interior
Interior Features 2 Staircases, Alarm System - Owned, High Ceiling, Refrigerator Included, Wet Bar
Heating Central Gas, Zoned
Cooling Central Electric, Zoned
Flooring Carpet, Engineered Wood, Tile
Fireplaces Number 2
Fireplaces Type Gaslog Fireplace, Wood Burning Fireplace
Exterior
Exterior Feature Back Yard, Covered Patio/Deck, Outdoor Fireplace, Outdoor Kitchen, Patio/Deck, Side Yard, Spa/Hot Tub, Sprinkler System
Garage Attached Garage
Garage Spaces 2.0
Garage Description Additional Parking, Auto Garage Door Opener, Double-Wide Driveway
Pool 1
Roof Type Composition
Private Pool Yes
Building
Lot Description Cul-De-Sac
Faces South
Story 2
Foundation Slab
Lot Size Range 1/4 Up to 1/2 Acre
Sewer Public Sewer
Water Public Water
Structure Type Stone,Stucco
New Construction No
Schools
Elementary Schools Valley Oaks Elementary School
Middle Schools Spring Branch Middle School (Spring Branch)
High Schools Memorial High School (Spring Branch)
School District 49 - Spring Branch
Others
Restrictions Deed Restrictions
Tax ID 137-338-000-0002
Energy Description Attic Vents,Ceiling Fans,Digital Program Thermostat,High-Efficiency HVAC,Insulated Doors,Insulated/Low-E windows,Insulation - Spray-Foam,North/South Exposure,Radiant Attic Barrier,Tankless/On-Demand H2O Heater
Acceptable Financing Cash Sale, Conventional
Tax Rate 2.2093
Disclosures Sellers Disclosure
Listing Terms Cash Sale, Conventional
Financing Cash Sale,Conventional
Special Listing Condition Sellers Disclosure
Read Less Info
Want to know what your home might be worth? Contact us for a FREE valuation!

Our team is ready to help you sell your home for the highest possible price ASAP

Bought with Keller Williams Realty - Memor

"Molly's job is to find and attract mastery-based agents to the office, protect the culture, and make sure everyone is happy! "






