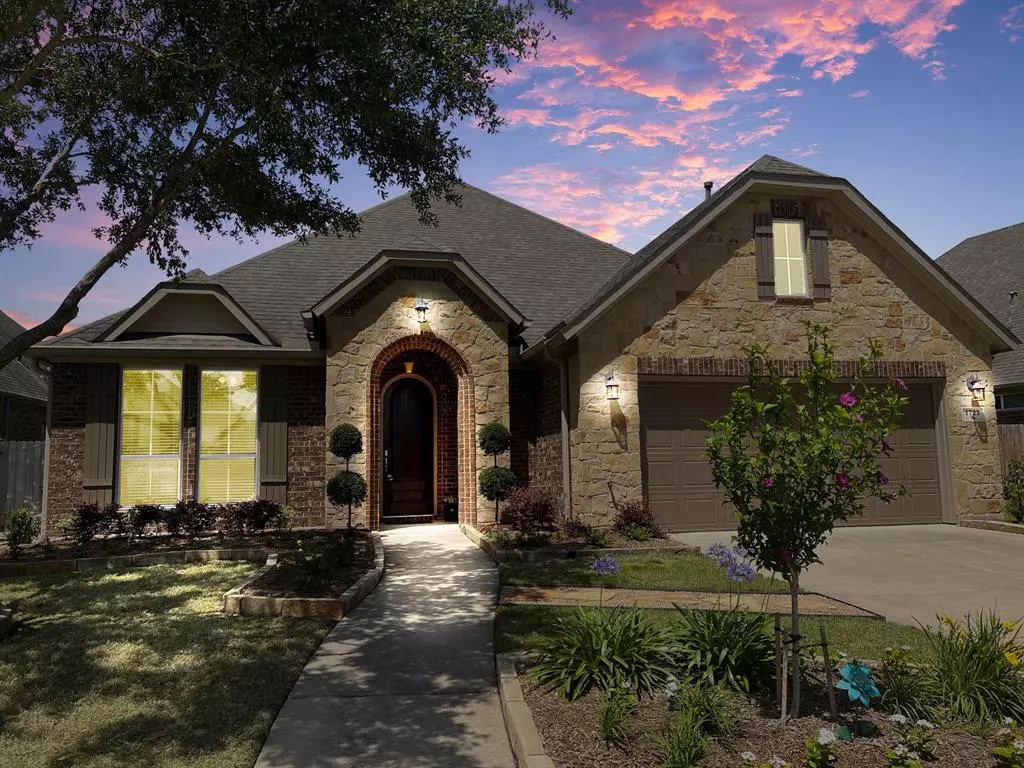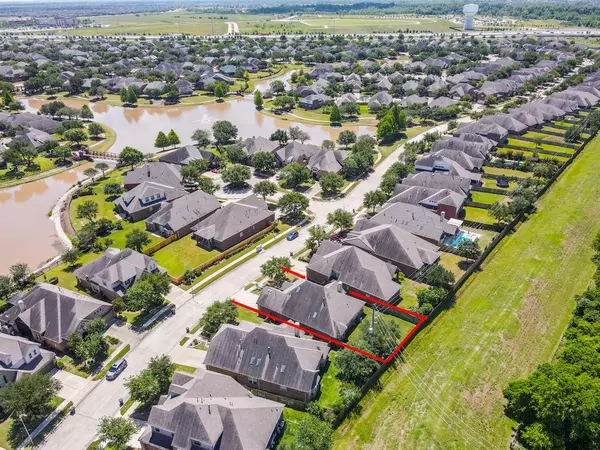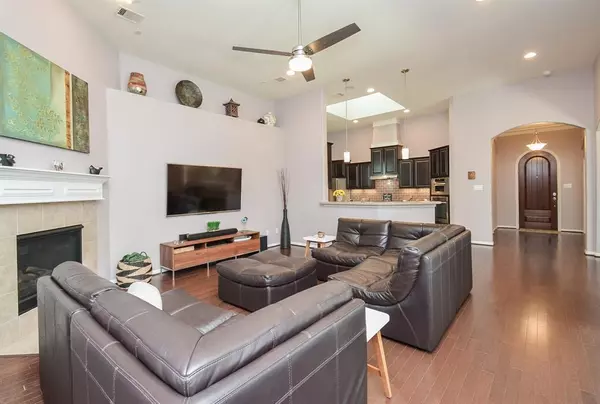$515,000
For more information regarding the value of a property, please contact us for a free consultation.
3 Beds
2.1 Baths
2,209 SqFt
SOLD DATE : 05/31/2023
Key Details
Property Type Single Family Home
Listing Status Sold
Purchase Type For Sale
Square Footage 2,209 sqft
Price per Sqft $240
Subdivision Telfair
MLS Listing ID 4857694
Sold Date 05/31/23
Style Ranch,Traditional
Bedrooms 3
Full Baths 2
Half Baths 1
HOA Fees $141/ann
HOA Y/N 1
Year Built 2012
Annual Tax Amount $11,104
Tax Year 2022
Lot Size 7,499 Sqft
Acres 0.1722
Property Description
Stunning East facing home in Telfair! 3 bedrooms + study that can easily be converted to a 4th bedroom. Spacious open living concept with high ceilings throughout. Living room with fireplace, art niches and curved archways. Open kitchen with plenty of cabinet space, quartz countertops, under cabinet lightning, water filtration, stainless steel appliances and walk-in pantry. The home offers abundance of natural light with lots of windows, sun tunnels and 2 huge sliding doors from dining and family room that lead to the Texas-sized covered outdoor patio with a fireplace, it's the perfect spot to enjoy a cozy evening or entertain guests. In addition, a big backyard with sprinkler system, ensuring that you can enjoy a lush and well-maintained outdoor space year-round. Backs up to a greenbelt for privacy. HOA includes front yard maintenance & mulch. Zoned to highly acclaimed fort bend schools. Just minutes from parks, hiking and easy access to highways, shopping, and dining & entertainment
Location
State TX
County Fort Bend
Area Sugar Land West
Rooms
Bedroom Description All Bedrooms Down,Primary Bed - 1st Floor,Walk-In Closet
Other Rooms Family Room, Formal Dining, Home Office/Study, Living Area - 1st Floor, Utility Room in House
Den/Bedroom Plus 4
Kitchen Breakfast Bar, Island w/o Cooktop, Kitchen open to Family Room, Pots/Pans Drawers, Under Cabinet Lighting, Walk-in Pantry
Interior
Interior Features Alarm System - Owned, Drapes/Curtains/Window Cover, Fire/Smoke Alarm, High Ceiling
Heating Central Gas
Cooling Central Electric
Flooring Carpet, Wood
Fireplaces Number 2
Fireplaces Type Gas Connections
Exterior
Exterior Feature Back Green Space, Back Yard, Back Yard Fenced, Covered Patio/Deck, Exterior Gas Connection, Fully Fenced, Outdoor Fireplace, Patio/Deck, Sprinkler System, Subdivision Tennis Court
Garage Attached Garage
Garage Spaces 2.0
Roof Type Composition
Street Surface Concrete
Private Pool No
Building
Lot Description Greenbelt, Subdivision Lot
Faces East
Story 1
Foundation Slab
Lot Size Range 0 Up To 1/4 Acre
Builder Name M Street Homes
Sewer Public Sewer
Water Public Water
Structure Type Brick,Cement Board,Stone
New Construction No
Schools
Elementary Schools Cornerstone Elementary School
Middle Schools Sartartia Middle School
High Schools Clements High School
School District 19 - Fort Bend
Others
HOA Fee Include Clubhouse,Grounds,Recreational Facilities
Restrictions Deed Restrictions
Tax ID 8707-92-001-0110-907
Energy Description Attic Fan,Attic Vents,Ceiling Fans,Digital Program Thermostat,Energy Star Appliances,Energy Star/CFL/LED Lights,Energy Star/Reflective Roof,High-Efficiency HVAC,Insulated Doors,Insulated/Low-E windows,Insulation - Spray-Foam,North/South Exposure
Acceptable Financing Cash Sale, Conventional, VA
Tax Rate 2.7573
Disclosures Exclusions
Green/Energy Cert Energy Star Qualified Home, Home Energy Rating/HERS
Listing Terms Cash Sale, Conventional, VA
Financing Cash Sale,Conventional,VA
Special Listing Condition Exclusions
Read Less Info
Want to know what your home might be worth? Contact us for a FREE valuation!

Our team is ready to help you sell your home for the highest possible price ASAP

Bought with RealtyOne Plus, LLC

"Molly's job is to find and attract mastery-based agents to the office, protect the culture, and make sure everyone is happy! "






