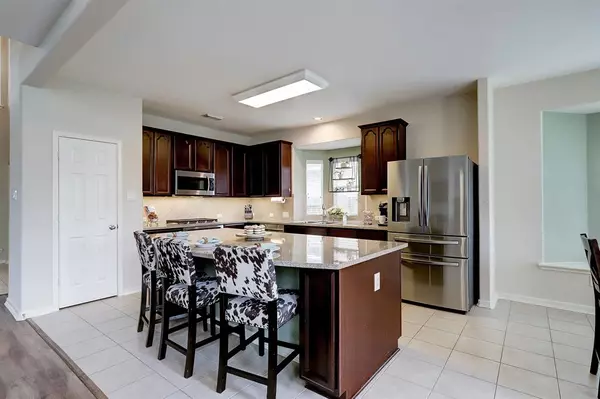$437,000
For more information regarding the value of a property, please contact us for a free consultation.
5 Beds
3.1 Baths
3,177 SqFt
SOLD DATE : 06/02/2023
Key Details
Property Type Single Family Home
Listing Status Sold
Purchase Type For Sale
Square Footage 3,177 sqft
Price per Sqft $136
Subdivision Lakemont Grove
MLS Listing ID 27253295
Sold Date 06/02/23
Style Traditional
Bedrooms 5
Full Baths 3
Half Baths 1
HOA Fees $56/ann
HOA Y/N 1
Year Built 2007
Annual Tax Amount $8,857
Tax Year 2022
Lot Size 7,947 Sqft
Acres 0.1824
Property Description
This well-maintained two-story beauty in the sought-after subdivision of Lakemont Grove is the PERFECT family home! Offering 5 bedrooms/3.5 baths and 3177 sqft, it is zoned to exemplary LCISD schools, including McNeill Elementary. Upon entering the grand foyer, you will find a dining room and living room (either would make a great home office)The chef's kitchen features a wide granite island w/out a sink or cooktop, gas stove & opens to a spacious family room. Roof was replaced 2022, interior painted and new stainless steel dishwasher and gas stove 2023. Check out the fbmud123 website to see the information on the exciting new Creekside Park going in within walking distance. Lakemont Grove also offers convenient access to walking trails, two pools, and the Lakehouse.
**EXCLUDED FROM SALE: Swing, weightlifting equipment/rack, garden tub with flowers that is outside, TVs (will leave mounts), and all draperies upstairs.**
Location
State TX
County Fort Bend
Area Fort Bend County North/Richmond
Rooms
Bedroom Description Primary Bed - 1st Floor
Other Rooms Breakfast Room, Family Room, Formal Dining, Formal Living, Gameroom Up, Home Office/Study
Den/Bedroom Plus 5
Kitchen Breakfast Bar, Island w/o Cooktop
Interior
Interior Features Alarm System - Leased, Drapes/Curtains/Window Cover, High Ceiling
Heating Central Gas, Zoned
Cooling Central Electric
Flooring Carpet, Tile, Wood
Fireplaces Number 1
Fireplaces Type Gaslog Fireplace
Exterior
Exterior Feature Back Yard Fenced, Patio/Deck
Garage Attached Garage
Garage Spaces 2.0
Roof Type Composition
Street Surface Concrete,Curbs,Gutters
Private Pool No
Building
Lot Description Subdivision Lot
Story 2
Foundation Slab
Lot Size Range 0 Up To 1/4 Acre
Water Water District
Structure Type Brick,Cement Board,Wood
New Construction No
Schools
Elementary Schools Mcneill Elementary School
Middle Schools Wertheimer/Briscoe Junior High School
High Schools Foster High School
School District 33 - Lamar Consolidated
Others
HOA Fee Include Clubhouse,Recreational Facilities
Restrictions Deed Restrictions
Tax ID 4793-01-002-0120-901
Energy Description Attic Vents,Ceiling Fans
Acceptable Financing Cash Sale, Conventional, FHA, VA
Tax Rate 2.8643
Disclosures Mud, Sellers Disclosure
Listing Terms Cash Sale, Conventional, FHA, VA
Financing Cash Sale,Conventional,FHA,VA
Special Listing Condition Mud, Sellers Disclosure
Read Less Info
Want to know what your home might be worth? Contact us for a FREE valuation!

Our team is ready to help you sell your home for the highest possible price ASAP

Bought with Ameri Choice Realty, LLC

"Molly's job is to find and attract mastery-based agents to the office, protect the culture, and make sure everyone is happy! "






