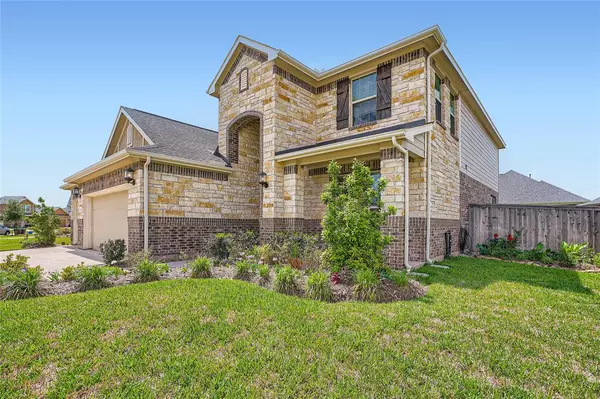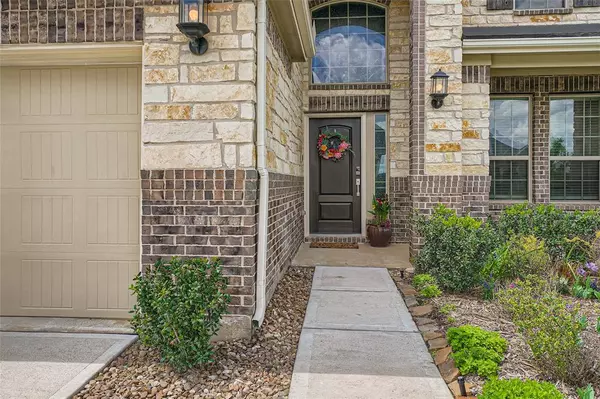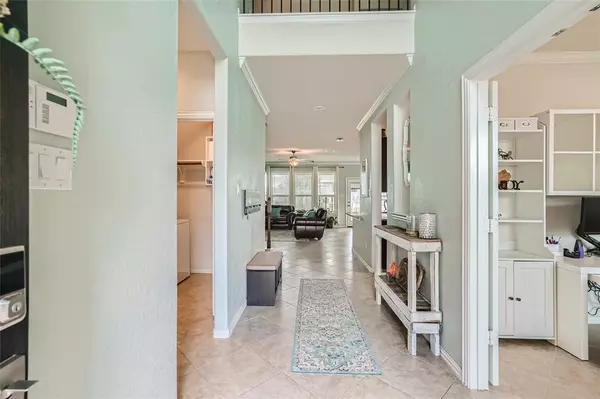$449,900
For more information regarding the value of a property, please contact us for a free consultation.
4 Beds
3.1 Baths
2,738 SqFt
SOLD DATE : 06/16/2023
Key Details
Property Type Single Family Home
Listing Status Sold
Purchase Type For Sale
Square Footage 2,738 sqft
Price per Sqft $182
Subdivision Young Ranch Sec 12
MLS Listing ID 60980700
Sold Date 06/16/23
Style Traditional
Bedrooms 4
Full Baths 3
Half Baths 1
HOA Fees $90/ann
HOA Y/N 1
Year Built 2019
Annual Tax Amount $10,809
Tax Year 2022
Lot Size 8,801 Sqft
Acres 0.202
Property Description
Charming curb appeal welcomes you home! This stunning 2 story residence features a desirable floor plan on an OVERSIZED lot, with rare 3 car garage, that offers a perfect blend of comfort and elegance. Upon entering the home, you'll be greeted by the high ceilings. The living room is bursting with natural light and opens up to the breakfast area allowing guests to move as they please. Enjoy your meal or conversations with the chef right at the breakfast bar. Granite countertops, stainless steel appliances, beautiful backsplash, and ample cabinetry will captivate everyone. For your convenience, the primary bedroom is located on the main level and boasts a spa-like en-suite bathroom. The upstairs loft can easily be turned into an extra living space, game room, or office (fully pre-wired for Smart Home features!)! Your private backyard is perfect for entertaining or relaxing. This is an opportunity to not be missed! Click the Virtual Tour link to view the 3D walkthrough.
Location
State TX
County Fort Bend
Area Katy - Southwest
Rooms
Bedroom Description En-Suite Bath,Primary Bed - 1st Floor
Other Rooms Breakfast Room, Living Area - 1st Floor, Living Area - 2nd Floor, Loft, Utility Room in House
Kitchen Breakfast Bar
Interior
Interior Features High Ceiling
Heating Central Gas
Cooling Central Electric
Flooring Carpet, Tile
Exterior
Exterior Feature Back Yard Fenced, Covered Patio/Deck
Garage Attached Garage
Garage Spaces 3.0
Garage Description Double-Wide Driveway
Roof Type Composition
Private Pool No
Building
Lot Description Subdivision Lot
Faces Southeast
Story 2
Foundation Slab
Lot Size Range 0 Up To 1/4 Acre
Water Water District
Structure Type Brick,Stone
New Construction No
Schools
Elementary Schools Lindsey Elementary School (Lamar)
Middle Schools Roberts/Leaman Junior High School
High Schools Fulshear High School
School District 33 - Lamar Consolidated
Others
HOA Fee Include Other
Restrictions Deed Restrictions
Tax ID 9800-12-001-0400-901
Ownership Full Ownership
Energy Description Ceiling Fans
Acceptable Financing Cash Sale, Conventional, FHA, VA
Tax Rate 3.0632
Disclosures Mud, Sellers Disclosure
Listing Terms Cash Sale, Conventional, FHA, VA
Financing Cash Sale,Conventional,FHA,VA
Special Listing Condition Mud, Sellers Disclosure
Read Less Info
Want to know what your home might be worth? Contact us for a FREE valuation!

Our team is ready to help you sell your home for the highest possible price ASAP

Bought with Green Seed Realty

"Molly's job is to find and attract mastery-based agents to the office, protect the culture, and make sure everyone is happy! "






