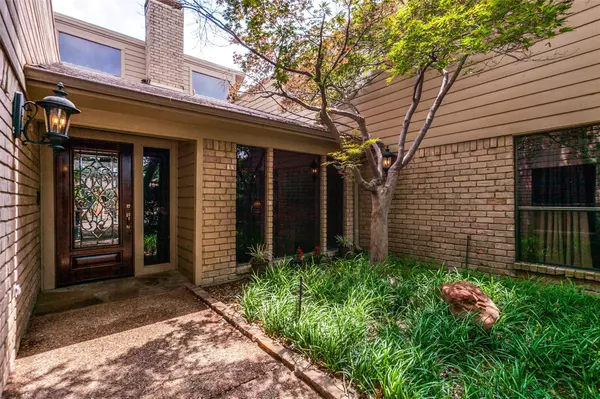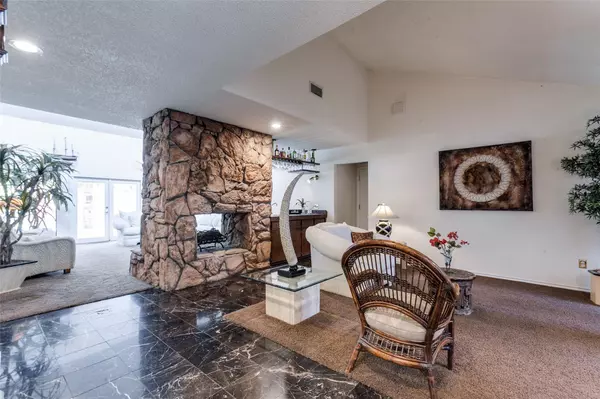$485,000
For more information regarding the value of a property, please contact us for a free consultation.
3 Beds
3 Baths
2,242 SqFt
SOLD DATE : 07/20/2023
Key Details
Property Type Single Family Home
Sub Type Single Family Residence
Listing Status Sold
Purchase Type For Sale
Square Footage 2,242 sqft
Price per Sqft $216
Subdivision Richland Park Estates
MLS Listing ID 20324423
Sold Date 07/20/23
Style Contemporary/Modern
Bedrooms 3
Full Baths 3
HOA Y/N None
Year Built 1979
Annual Tax Amount $10,247
Lot Size 10,018 Sqft
Acres 0.23
Property Description
Come see this truly unique, stunning, modern & contemporary home! Nestled on a cul-de-sac street and situated on a lush corner lot with a calming and serene curb appeal! You're greeted by a long walkway, mature trees, and landscaping, into the entry courtyard. Upon entering you'll see the centerpiece double-sided, stone, fireplace, and wet bar, making this home's layout an entertainer's dream, as well as an entertainment room right off of the Kitchen. The Kitchen offers granite, ample cabinet space, and two breakfast bars. The oversized Primary with en-suite offers a sitting area with a fireplace, jetted garden tub, separate shower, dual vanities, and large windows for lots of natural light. Out back, you'll escape to your very own resort-like retreat with a diving pool, attached infinity hot tub, and an oversized, partially covered patio with a hand-crafted redwood pergola & a pet house with AC! Privacy is assured with the 8ft board-on-board fencing! Schedule your Showing today!...
Location
State TX
County Dallas
Direction Please use GPS.
Rooms
Dining Room 2
Interior
Interior Features Cable TV Available, Decorative Lighting, High Speed Internet Available
Heating Central, Natural Gas
Cooling Ceiling Fan(s), Central Air, Electric
Flooring Brick, Carpet, Marble, Tile
Fireplaces Number 2
Fireplaces Type Gas
Appliance Dishwasher, Disposal, Gas Oven, Gas Range, Gas Water Heater, Microwave
Heat Source Central, Natural Gas
Laundry Utility Room, Full Size W/D Area
Exterior
Exterior Feature Covered Patio/Porch, Rain Gutters, Private Yard
Garage Spaces 2.0
Fence Wood
Pool Gunite, Heated, In Ground, Pool/Spa Combo
Utilities Available Alley, City Sewer, City Water
Roof Type Composition
Parking Type Garage, Garage Door Opener, Garage Faces Rear
Garage Yes
Private Pool 1
Building
Lot Description Corner Lot, Few Trees, Landscaped, Subdivision
Story One
Foundation Slab
Level or Stories One
Structure Type Board & Batten Siding,Brick,Wood
Schools
Elementary Schools Richland
High Schools Berkner
School District Richardson Isd
Others
Ownership SEE OFFER INSTRUCTIONS
Acceptable Financing Cash, Conventional, FHA, VA Loan
Listing Terms Cash, Conventional, FHA, VA Loan
Financing Conventional
Read Less Info
Want to know what your home might be worth? Contact us for a FREE valuation!

Our team is ready to help you sell your home for the highest possible price ASAP

©2024 North Texas Real Estate Information Systems.
Bought with Cory Amantine • eXp Realty, LLC

"Molly's job is to find and attract mastery-based agents to the office, protect the culture, and make sure everyone is happy! "






