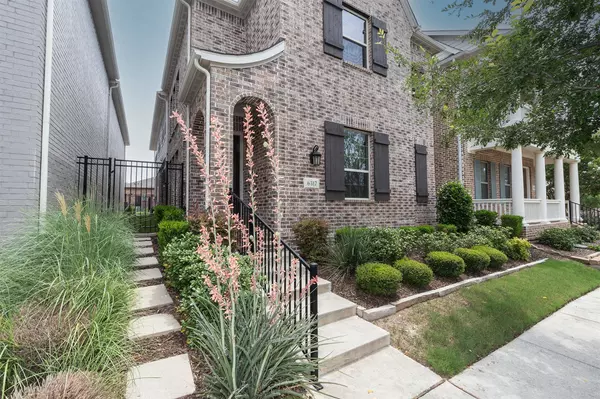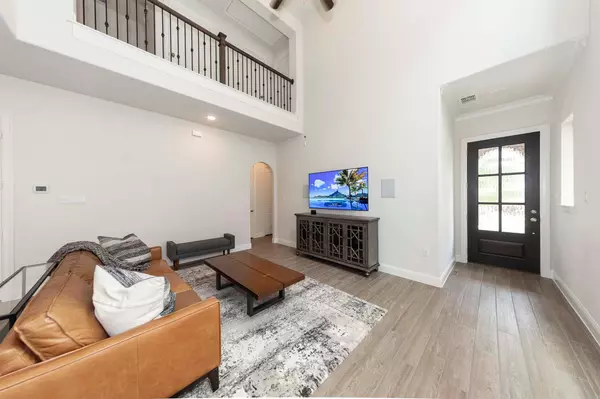$649,900
For more information regarding the value of a property, please contact us for a free consultation.
3 Beds
4 Baths
2,605 SqFt
SOLD DATE : 07/21/2023
Key Details
Property Type Single Family Home
Sub Type Single Family Residence
Listing Status Sold
Purchase Type For Sale
Square Footage 2,605 sqft
Price per Sqft $249
Subdivision Spicewood At Craig Ranch Ph 1B
MLS Listing ID 20362548
Sold Date 07/21/23
Style Contemporary/Modern
Bedrooms 3
Full Baths 3
Half Baths 1
HOA Fees $115/ann
HOA Y/N Mandatory
Year Built 2018
Annual Tax Amount $9,170
Lot Size 3,005 Sqft
Acres 0.069
Property Description
Spotless, Energy Efficient, Darling Home, on-the-Plaza, with that sought-after light and bright look (Improved Model Plan), Open Floorplan, 3 Bedrooms, (2 Up, 1 Down) 3.5 Baths, 2 Bedrooms have ensuite baths, With 3rd Bedroom the Bath is Outside the Door. You'll Appreciate the Abundance of Interior Storage Closets, Dual Pantries, Quartz Counters, Farm Sink, Double Ovens, Glass Cabinet Fronts, LED lighting, a Large Gameroom, and Office with French Glass Doors. NO LEASEBACK IS NEEDED.
Location
State TX
County Collin
Community Community Pool, Curbs, Fitness Center, Golf, Jogging Path/Bike Path, Park, Playground, Sidewalks
Direction Google Maps
Rooms
Dining Room 2
Interior
Interior Features Cable TV Available, Decorative Lighting, Double Vanity, Flat Screen Wiring, High Speed Internet Available, Kitchen Island, Open Floorplan, Pantry, Walk-In Closet(s)
Heating Central, ENERGY STAR Qualified Equipment, Natural Gas
Cooling Ceiling Fan(s), Central Air, Electric, ENERGY STAR Qualified Equipment, Zoned
Flooring Carpet, Ceramic Tile
Appliance Dishwasher, Disposal, Electric Oven, Gas Cooktop, Gas Water Heater, Microwave, Double Oven, Plumbed For Gas in Kitchen, Tankless Water Heater, Vented Exhaust Fan
Heat Source Central, ENERGY STAR Qualified Equipment, Natural Gas
Laundry Electric Dryer Hookup, Utility Room, Full Size W/D Area, Washer Hookup
Exterior
Garage Spaces 2.0
Fence Metal
Community Features Community Pool, Curbs, Fitness Center, Golf, Jogging Path/Bike Path, Park, Playground, Sidewalks
Utilities Available All Weather Road, Alley, Cable Available, City Water, Community Mailbox, Concrete, Curbs, Electricity Connected, Individual Gas Meter, Individual Water Meter, Underground Utilities
Roof Type Composition
Parking Type Garage Single Door, Additional Parking, Alley Access
Garage Yes
Building
Lot Description Greenbelt, Landscaped, Zero Lot Line
Story Two
Foundation Slab
Level or Stories Two
Structure Type Brick,Frame,Radiant Barrier
Schools
Elementary Schools Kerr
Middle Schools Ereckson
High Schools Allen
School District Allen Isd
Others
Financing Conventional
Special Listing Condition Survey Available
Read Less Info
Want to know what your home might be worth? Contact us for a FREE valuation!

Our team is ready to help you sell your home for the highest possible price ASAP

©2024 North Texas Real Estate Information Systems.
Bought with Dusty Sibley • Offerpad Brokerage, LLC

"Molly's job is to find and attract mastery-based agents to the office, protect the culture, and make sure everyone is happy! "






