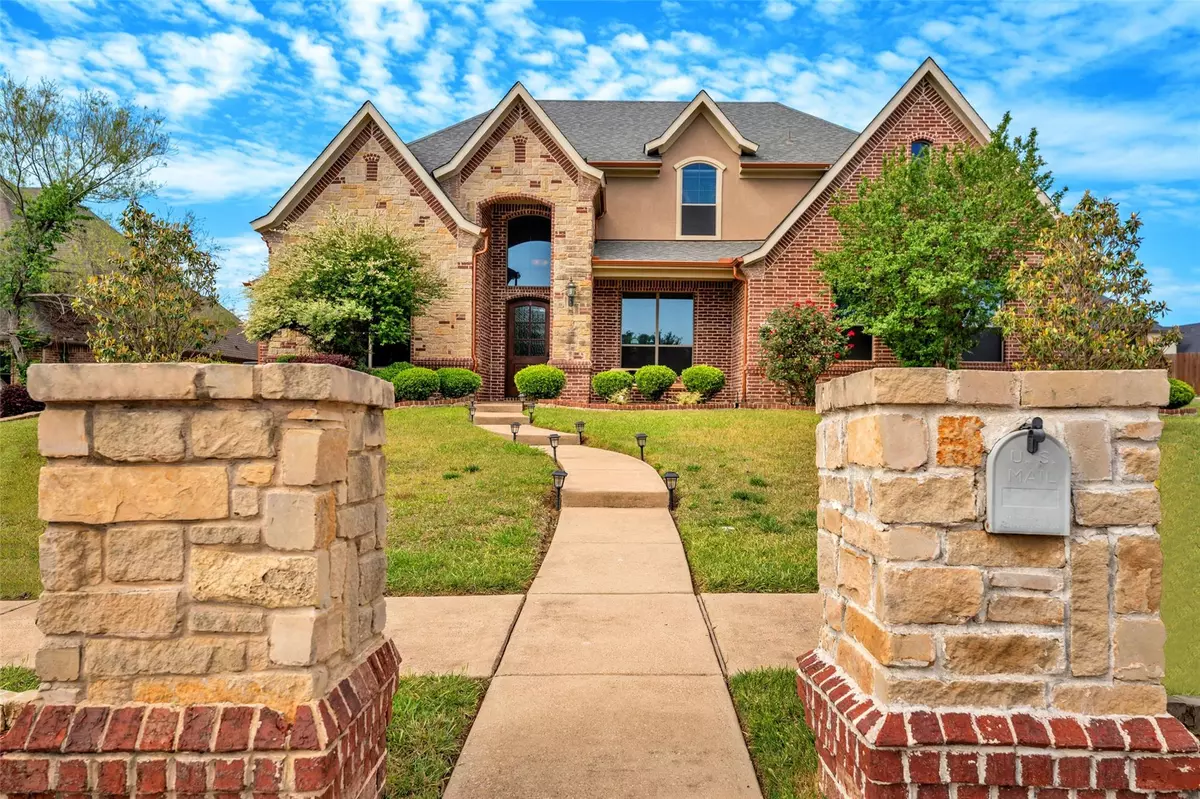$685,000
For more information regarding the value of a property, please contact us for a free consultation.
4 Beds
4 Baths
3,802 SqFt
SOLD DATE : 07/27/2023
Key Details
Property Type Single Family Home
Sub Type Single Family Residence
Listing Status Sold
Purchase Type For Sale
Square Footage 3,802 sqft
Price per Sqft $180
Subdivision Stone Canyon Ph 03
MLS Listing ID 20295564
Sold Date 07/27/23
Bedrooms 4
Full Baths 3
Half Baths 1
HOA Fees $80/qua
HOA Y/N Mandatory
Year Built 2005
Annual Tax Amount $11,586
Lot Size 0.321 Acres
Acres 0.321
Property Description
Price reduced! Bring your ideas and get ready to design your dream home at 418 Ranchero Drive in the highly sought after, gated community of Stone Canyon. With 3,802 square feet of living space, there is plenty of room for the whole family to spread out and enjoy.
The entire home is perfect for entertaining, with living and dining areas that flow seamlessly into the gourmet kitchen.
Downstairs, you'll find the luxurious master suite, complete with a large ensuite bathroom and a walk-in closet. The remaining bedrooms are generously sized and share a well-appointed bathroom.
The oversized study on the main floor is perfect for those who work from home or need a quiet space to retreat to, while the home theater upstairs is the ultimate space for movie nights and game day parties. The downstairs in-law suite provides easy access, privacy, and comfort for guests and family.
Schedule your own private showing and see why Stone Canyon is so coveted!
Location
State TX
County Dallas
Community Community Pool, Curbs, Fishing, Gated, Greenbelt, Sidewalks, Tennis Court(S)
Direction See GPS
Rooms
Dining Room 2
Interior
Interior Features Cable TV Available, Kitchen Island, In-Law Suite Floorplan
Heating Central
Cooling Ceiling Fan(s), Central Air
Flooring Wood
Fireplaces Number 1
Fireplaces Type Decorative
Equipment Home Theater
Appliance Dishwasher, Disposal
Heat Source Central
Laundry Full Size W/D Area
Exterior
Garage Spaces 3.0
Carport Spaces 2
Community Features Community Pool, Curbs, Fishing, Gated, Greenbelt, Sidewalks, Tennis Court(s)
Utilities Available Cable Available
Roof Type Composition
Parking Type Driveway, Garage, Garage Door Opener
Garage Yes
Building
Lot Description Interior Lot
Story Two
Foundation Slab
Level or Stories Two
Structure Type Brick,Rock/Stone
Schools
Elementary Schools Sunnyvale
Middle Schools Sunnyvale
High Schools Sunnyvale
School District Sunnyvale Isd
Others
Ownership See Tax
Financing Conventional
Read Less Info
Want to know what your home might be worth? Contact us for a FREE valuation!

Our team is ready to help you sell your home for the highest possible price ASAP

©2024 North Texas Real Estate Information Systems.
Bought with Alicia Trevino • eXp Realty, LLC

"Molly's job is to find and attract mastery-based agents to the office, protect the culture, and make sure everyone is happy! "






