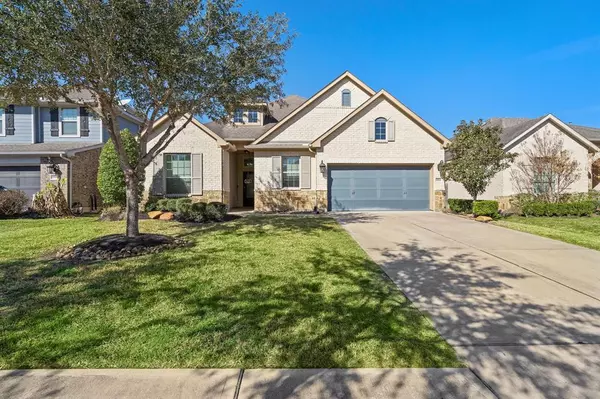$415,000
For more information regarding the value of a property, please contact us for a free consultation.
4 Beds
3 Baths
2,616 SqFt
SOLD DATE : 07/31/2023
Key Details
Property Type Single Family Home
Listing Status Sold
Purchase Type For Sale
Square Footage 2,616 sqft
Price per Sqft $150
Subdivision Rivers Edge Sec 13
MLS Listing ID 30574977
Sold Date 07/31/23
Style Traditional
Bedrooms 4
Full Baths 3
HOA Fees $57/ann
HOA Y/N 1
Year Built 2015
Annual Tax Amount $9,684
Tax Year 2022
Lot Size 6,848 Sqft
Acres 0.1572
Property Description
Stunning residence boasting a generous covered patio situated on a serene cul-de-sac. Step inside to discover exquisite wood-inspired tile flooring gracing the living areas, complemented by a soothing neutral color palette, soaring ceilings, and an abundance of natural light. Find solace in the private study, offering a conducive environment for remote work. Indulge in both formal and informal dining experiences to suit any occasion. The spacious family room seamlessly connects with the kitchen, creating a harmonious flow throughout. The immaculate kitchen features luxurious granite countertops, a breakfast bar, and a sizable pantry. Unwind in the owner's retreat, complete with a spa-like bath featuring a garden tub, a separate walk-in shower, and a dual sink vanity. Take pleasure in the expansive covered patio adorned with a ceiling fan, perfect for savoring your morning coffee or afternoon tea. Maximizing storage space, the three-car garage has been modified with two doors.
Location
State TX
County Fort Bend
Area Fort Bend County North/Richmond
Rooms
Bedroom Description All Bedrooms Down
Other Rooms Family Room, Formal Dining, Home Office/Study, Utility Room in House
Den/Bedroom Plus 4
Kitchen Breakfast Bar, Island w/ Cooktop, Kitchen open to Family Room, Pantry, Under Cabinet Lighting
Interior
Interior Features Alarm System - Owned, Dry Bar, Formal Entry/Foyer, High Ceiling, Wired for Sound
Heating Central Gas
Cooling Central Electric
Flooring Carpet, Tile
Exterior
Exterior Feature Back Yard, Back Yard Fenced, Covered Patio/Deck, Fully Fenced, Sprinkler System
Garage Attached Garage
Garage Spaces 3.0
Roof Type Composition
Street Surface Concrete
Private Pool No
Building
Lot Description Subdivision Lot
Story 1
Foundation Slab
Lot Size Range 0 Up To 1/4 Acre
Builder Name David Weekly
Sewer Public Sewer
Water Public Water, Water District
Structure Type Brick
New Construction No
Schools
Elementary Schools Austin Elementary School (Lamar)
Middle Schools Wessendorf/Lamar Junior High School
High Schools Lamar Consolidated High School
School District 33 - Lamar Consolidated
Others
HOA Fee Include Recreational Facilities
Restrictions Deed Restrictions
Tax ID 6467-13-002-0310-901
Energy Description Ceiling Fans,Digital Program Thermostat,Energy Star Appliances,Energy Star/CFL/LED Lights
Tax Rate 2.7532
Disclosures Mud, Sellers Disclosure
Green/Energy Cert Energy Star Qualified Home
Special Listing Condition Mud, Sellers Disclosure
Read Less Info
Want to know what your home might be worth? Contact us for a FREE valuation!

Our team is ready to help you sell your home for the highest possible price ASAP

Bought with Orchard Brokerage

"Molly's job is to find and attract mastery-based agents to the office, protect the culture, and make sure everyone is happy! "






