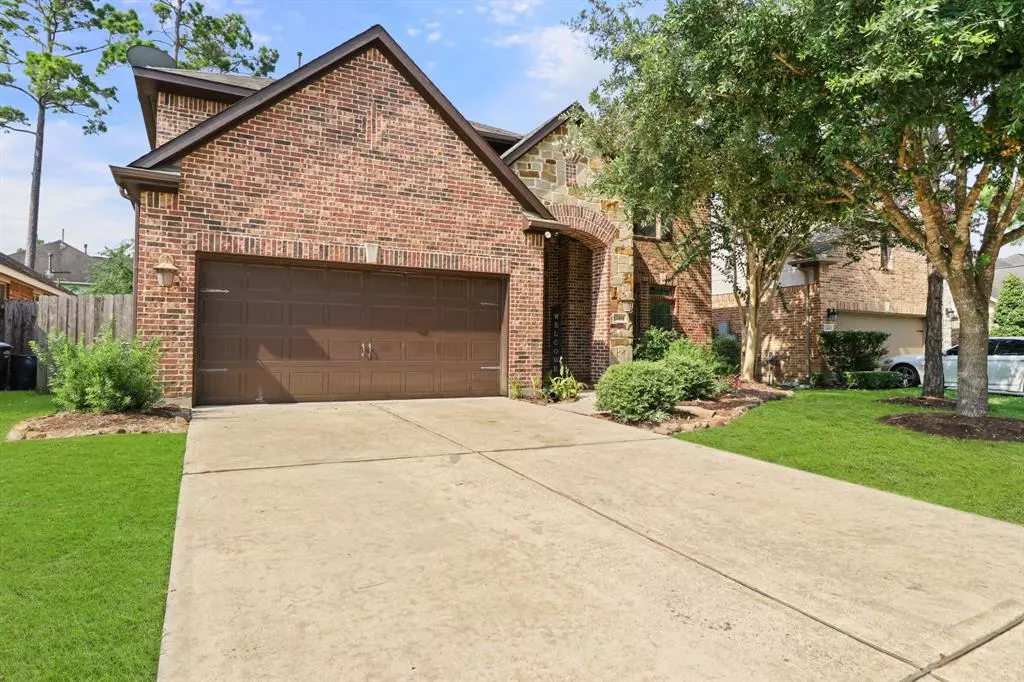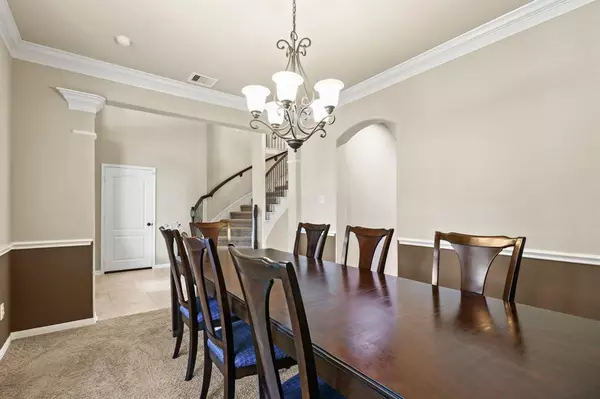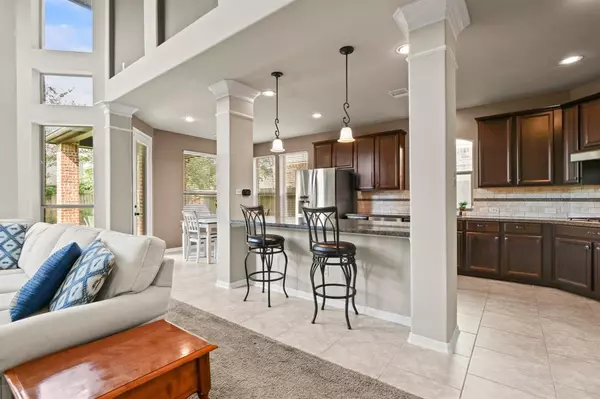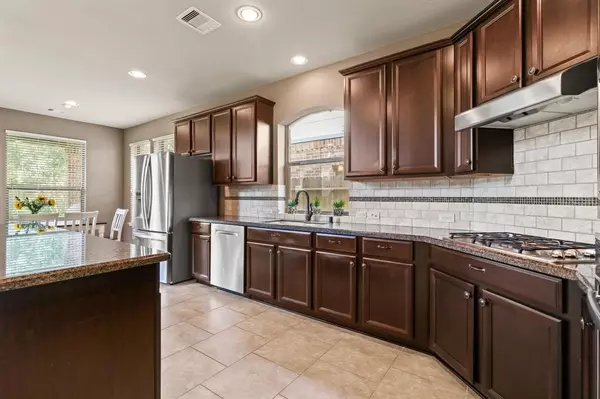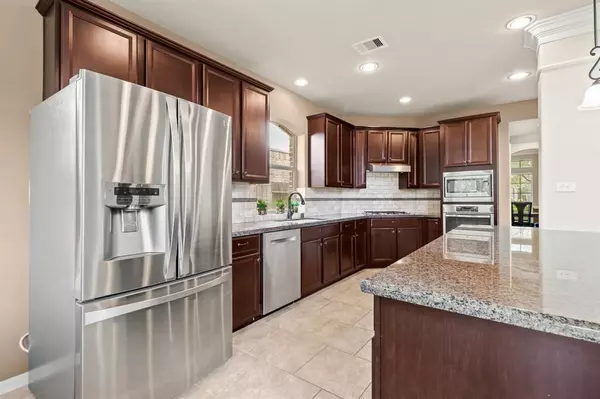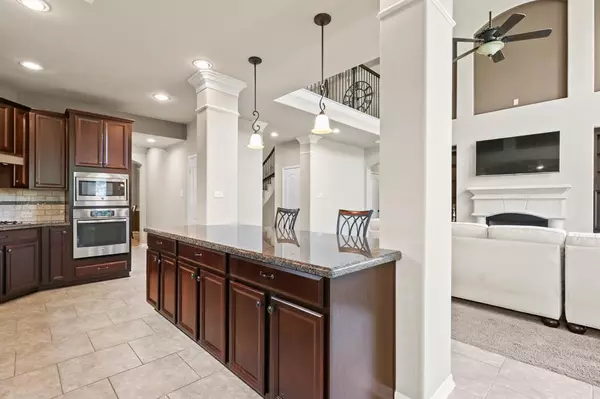$450,000
For more information regarding the value of a property, please contact us for a free consultation.
4 Beds
3.1 Baths
3,114 SqFt
SOLD DATE : 07/31/2023
Key Details
Property Type Single Family Home
Listing Status Sold
Purchase Type For Sale
Square Footage 3,114 sqft
Price per Sqft $144
Subdivision Eagle Springs
MLS Listing ID 76816154
Sold Date 07/31/23
Style Traditional
Bedrooms 4
Full Baths 3
Half Baths 1
HOA Fees $81/ann
HOA Y/N 1
Year Built 2014
Annual Tax Amount $9,199
Tax Year 2022
Lot Size 6,939 Sqft
Acres 0.1593
Property Description
Once you step inside this beautiful entryway and rotunda, you'll know you're home! This beautiful 4 bedroom, 3 and a half bath home had been lovingly maintained and freshly painted. The formal dining is off the main entry, and the large kitchen features granite counters, stainless steel appliances and butler's pantry. The two story living room features a wall of windows allowing natural light to flow through, along with a gas fireplace. Art niches and tray ceilings are just a few of the unique features of this Westin; primary bedroom features ensuite bathroom with large separate shower and extra storage in closet. Upstairs, you'll find a flex space for a playroom or study, along with media room and 3 secondary bedrooms. Outside, sip tea on your covered patio. Lawn maintenance is a breeze with French drains and sprinkler system. Eagle Springs features two area pools, a splash pad, numerous parks and stocked ponds, clubhouses and events and activities year-round.
Location
State TX
County Harris
Community Eagle Springs
Area Atascocita South
Rooms
Bedroom Description En-Suite Bath,Primary Bed - 1st Floor,Walk-In Closet
Other Rooms Breakfast Room, Family Room, Formal Dining, Gameroom Up, Living Area - 1st Floor, Media, Utility Room in House
Master Bathroom Primary Bath: Double Sinks, Primary Bath: Jetted Tub, Primary Bath: Separate Shower, Secondary Bath(s): Tub/Shower Combo
Kitchen Breakfast Bar, Butler Pantry, Pantry
Interior
Interior Features Alarm System - Owned, Crown Molding, Drapes/Curtains/Window Cover
Heating Central Gas
Cooling Central Electric
Flooring Carpet, Tile
Fireplaces Number 1
Fireplaces Type Gaslog Fireplace
Exterior
Exterior Feature Back Yard Fenced, Covered Patio/Deck, Fully Fenced
Parking Features Attached Garage
Garage Spaces 2.0
Garage Description Auto Garage Door Opener
Roof Type Composition
Private Pool No
Building
Lot Description Cul-De-Sac, Subdivision Lot
Story 2
Foundation Slab
Lot Size Range 0 Up To 1/4 Acre
Builder Name Westin
Water Water District
Structure Type Brick
New Construction No
Schools
Elementary Schools Eagle Springs Elementary School
Middle Schools Timberwood Middle School
High Schools Atascocita High School
School District 29 - Humble
Others
HOA Fee Include Clubhouse,Recreational Facilities
Senior Community No
Restrictions Deed Restrictions
Tax ID 128-927-001-0021
Energy Description Ceiling Fans
Acceptable Financing Cash Sale, Conventional, FHA, VA
Tax Rate 2.7562
Disclosures Mud, Sellers Disclosure
Listing Terms Cash Sale, Conventional, FHA, VA
Financing Cash Sale,Conventional,FHA,VA
Special Listing Condition Mud, Sellers Disclosure
Read Less Info
Want to know what your home might be worth? Contact us for a FREE valuation!

Our team is ready to help you sell your home for the highest possible price ASAP

Bought with Connect Realty.com
"Molly's job is to find and attract mastery-based agents to the office, protect the culture, and make sure everyone is happy! "

