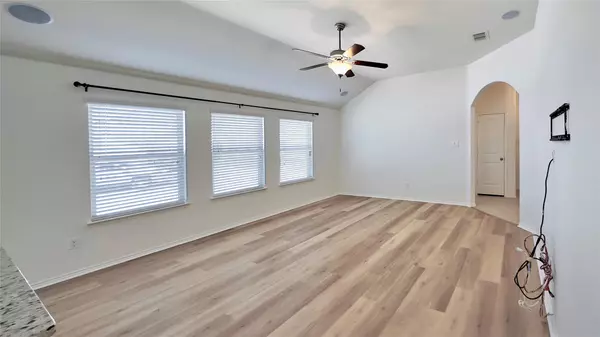$324,900
For more information regarding the value of a property, please contact us for a free consultation.
3 Beds
2 Baths
1,666 SqFt
SOLD DATE : 08/02/2023
Key Details
Property Type Single Family Home
Sub Type Single Family Residence
Listing Status Sold
Purchase Type For Sale
Square Footage 1,666 sqft
Price per Sqft $195
Subdivision Sendera Ranch East Phase 12
MLS Listing ID 20332630
Sold Date 08/02/23
Bedrooms 3
Full Baths 2
HOA Fees $41/qua
HOA Y/N Mandatory
Year Built 2018
Annual Tax Amount $5,975
Lot Size 6,011 Sqft
Acres 0.138
Property Description
This stunning 3-bed, 2-bath gem is located just steps away from a delightful playground and a quick 11 min walk to the elementary school. All new interior paint and wood flooring in living room and hallways. New carpet in all bedrooms! The spacious corner lot offers great potential for landscaping and gardening enthusiasts. Inside you will find an open floor plan that seamlessly connects the living room, dining area, and kitchen, making it ideal for both everyday living and entertaining guests. The well-appointed kitchen boasts modern appliances, ample counter space and cabinetry. Each bedroom is generously sized and features its own walk-in closet, providing abundant storage. Don't miss the opportunity to make this fantastic home your own!
Location
State TX
County Tarrant
Community Community Pool, Greenbelt, Jogging Path/Bike Path, Park, Playground, Sidewalks
Direction GPS
Rooms
Dining Room 1
Interior
Interior Features Pantry, Sound System Wiring, Walk-In Closet(s)
Heating Central, Natural Gas
Cooling Ceiling Fan(s), Central Air, Electric
Flooring Carpet, Ceramic Tile
Appliance Dishwasher, Gas Range, Microwave
Heat Source Central, Natural Gas
Exterior
Exterior Feature Covered Patio/Porch, Rain Gutters
Garage Spaces 2.0
Fence Wood
Community Features Community Pool, Greenbelt, Jogging Path/Bike Path, Park, Playground, Sidewalks
Utilities Available City Sewer, City Water, Concrete, Individual Gas Meter, Sidewalk, Underground Utilities
Roof Type Composition
Parking Type Garage, Garage Door Opener, Garage Faces Front
Garage Yes
Building
Lot Description Corner Lot, Sprinkler System
Story One
Foundation Slab
Level or Stories One
Schools
Elementary Schools Jc Thompson
Middle Schools Wilson
High Schools Eaton
School District Northwest Isd
Others
Ownership 1953 LLC
Acceptable Financing Cash, Conventional, FHA, VA Loan
Listing Terms Cash, Conventional, FHA, VA Loan
Financing FHA
Read Less Info
Want to know what your home might be worth? Contact us for a FREE valuation!

Our team is ready to help you sell your home for the highest possible price ASAP

©2024 North Texas Real Estate Information Systems.
Bought with Martin Munoz • TDRealty

"Molly's job is to find and attract mastery-based agents to the office, protect the culture, and make sure everyone is happy! "






