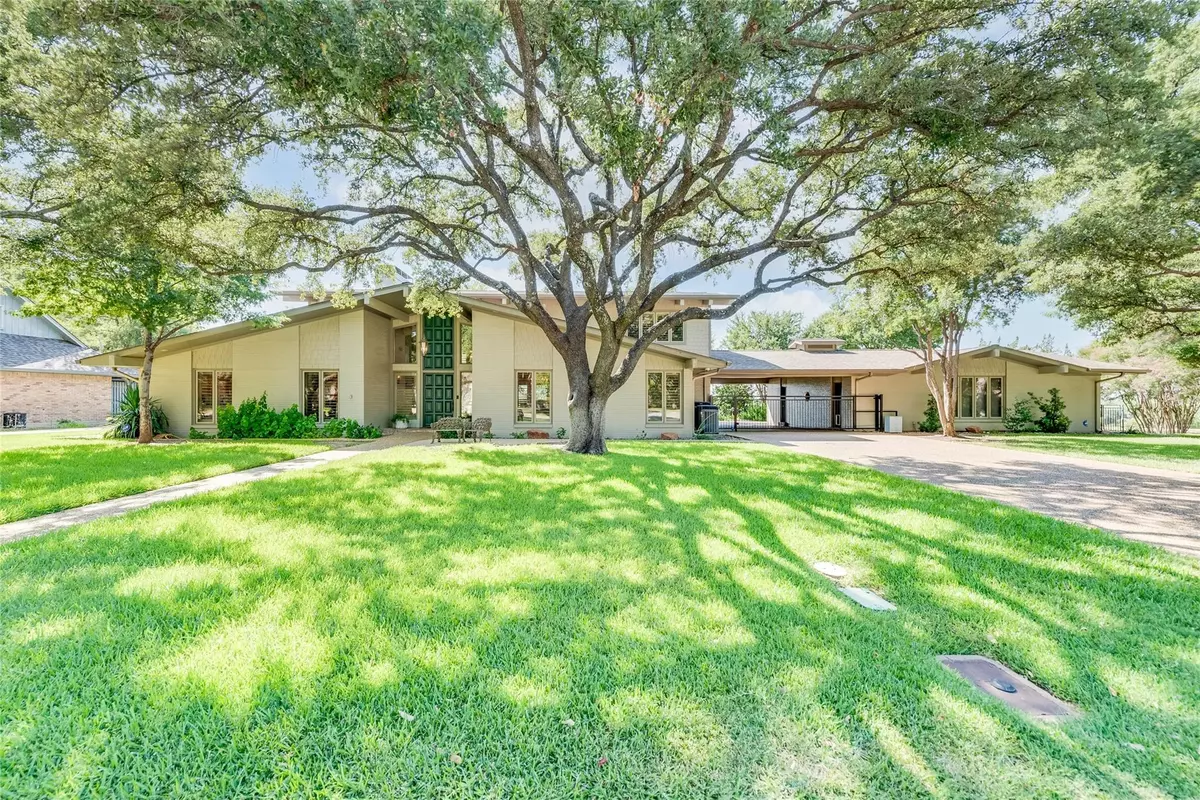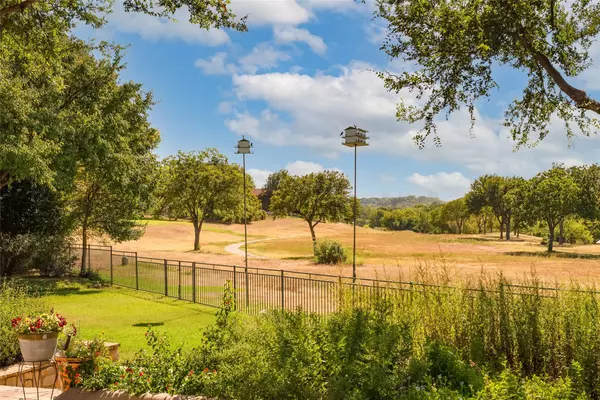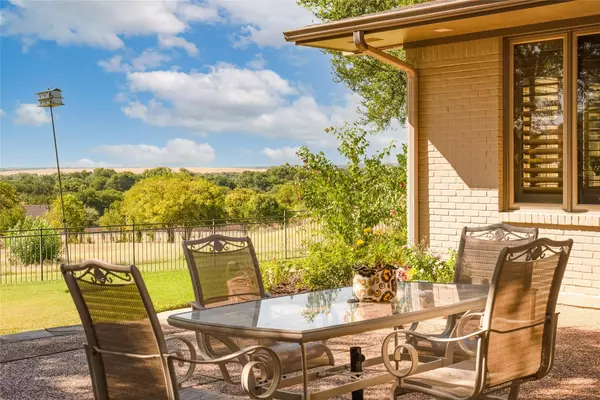$695,000
For more information regarding the value of a property, please contact us for a free consultation.
5 Beds
4 Baths
4,475 SqFt
SOLD DATE : 08/10/2023
Key Details
Property Type Single Family Home
Sub Type Single Family Residence
Listing Status Sold
Purchase Type For Sale
Square Footage 4,475 sqft
Price per Sqft $155
Subdivision Woodhaven Cntry Club Estates
MLS Listing ID 20383391
Sold Date 08/10/23
Style Traditional
Bedrooms 5
Full Baths 3
Half Baths 1
HOA Y/N None
Year Built 1974
Lot Size 0.683 Acres
Acres 0.683
Property Description
WELCOME TO YOUR OWN RETREAT ON A CUL DU SAC OVERLOOKING AN EXPANSIVE GREENBELT*Enjoy evening Sunsets on the Balcony & Entertain large gatherings on two 29ft Patios*BE IMPRESSED WHEN YOU WALK THRU THE DOUBLE FRONT DOORS & SEE THE MASSIVE GREAT ROOM & WALL OF WINDOWS*STONE FLOOR TO CEILING FIREPLACE*Great Room Stairway Removed & Redesigned to a modern floating staircase
& lighted stone wall added behind the stairway*Secluded Primary bedroom with backyard views*Complete Bath Remodel featuring double shower & soaking tub*Carrera marble in shower on countertops & floor*Custom built Cabinetry*2 additional Bedrooms on main level*Custom plantation shutters throughout-dual zone for light and privacy. NO Carpet all Hardwood & Tile floors*Island kitchen with double ovens, granite countertops with access to walk-in beverage bar and open to spacious family room*Upstairs are two bedroom & Hollywood Bath*3+ Car Garage with organization system*Custom Secure Mailbox*DON'T MISS THIS OPPORTUNITY!
Location
State TX
County Tarrant
Direction From the intersection of Boca Raton BLVD & Country Club, go north on country club, go north on Country Club Ln, turn right on oakmont Ln, right on Oak Hollow Ln, Right on End O Trail
Rooms
Dining Room 2
Interior
Interior Features Cable TV Available, Cedar Closet(s), Chandelier, Flat Screen Wiring, Granite Counters, High Speed Internet Available, Kitchen Island, Sound System Wiring, Walk-In Closet(s), Wet Bar
Heating Central, Electric, Zoned
Cooling Ceiling Fan(s), Central Air, Electric, Zoned
Flooring Ceramic Tile, Wood
Fireplaces Number 1
Fireplaces Type Gas Starter, Living Room, Stone, Wood Burning
Appliance Dishwasher, Disposal, Electric Cooktop, Electric Oven, Electric Water Heater, Microwave, Double Oven, Vented Exhaust Fan
Heat Source Central, Electric, Zoned
Laundry Electric Dryer Hookup, Utility Room, Full Size W/D Area, Washer Hookup
Exterior
Exterior Feature Balcony, Covered Patio/Porch, Rain Gutters
Garage Spaces 3.0
Fence Wrought Iron
Utilities Available Asphalt, Cable Available, City Sewer, City Water, Curbs, Electricity Available, Electricity Connected, Individual Gas Meter, Individual Water Meter, Underground Utilities
Roof Type Composition
Parking Type Garage Single Door, Drive Through, Driveway, Electric Gate, Garage Door Opener, Garage Faces Rear, Gated, Kitchen Level, Oversized
Garage Yes
Building
Lot Description Cul-De-Sac, Interior Lot, Irregular Lot, Landscaped, Subdivision
Story Two
Foundation Slab
Level or Stories Two
Structure Type Brick
Schools
Elementary Schools East Handley
Middle Schools Jean Mcclung
High Schools Eastern Hills
School District Fort Worth Isd
Others
Ownership Cynthia Brewington & Ronaald Clapp
Acceptable Financing Cash, Conventional, FHA, VA Loan
Listing Terms Cash, Conventional, FHA, VA Loan
Financing Cash
Read Less Info
Want to know what your home might be worth? Contact us for a FREE valuation!

Our team is ready to help you sell your home for the highest possible price ASAP

©2024 North Texas Real Estate Information Systems.
Bought with Heavenly Carey • BOHAAS LLC

"Molly's job is to find and attract mastery-based agents to the office, protect the culture, and make sure everyone is happy! "






