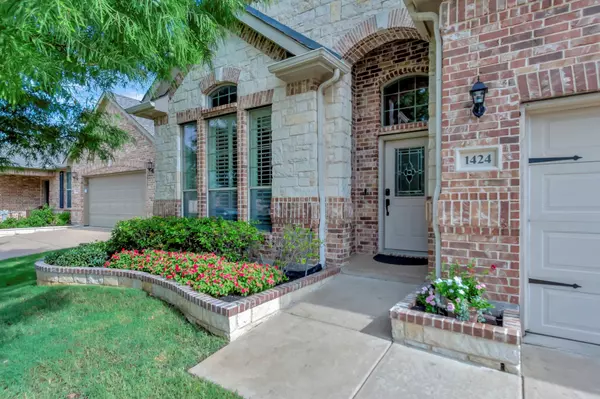$509,999
For more information regarding the value of a property, please contact us for a free consultation.
4 Beds
3 Baths
3,012 SqFt
SOLD DATE : 08/21/2023
Key Details
Property Type Single Family Home
Sub Type Single Family Residence
Listing Status Sold
Purchase Type For Sale
Square Footage 3,012 sqft
Price per Sqft $169
Subdivision Willow Ridge Estates
MLS Listing ID 20373687
Sold Date 08/21/23
Style Traditional
Bedrooms 4
Full Baths 2
Half Baths 1
HOA Fees $33/ann
HOA Y/N Mandatory
Year Built 2008
Annual Tax Amount $10,164
Lot Size 8,276 Sqft
Acres 0.19
Property Description
This beautiful home showcases an amazing floor plan and outdoor oasis! Kitchen includes large eat-in area, walk-in pantry, granite countertops, island, and plenty of cabinet and counter space. Formal dining room can be optional office space. Downstairs primary bedroom has custom window dressings and seating area. Primary bathroom equipped with dual sinks, jetted tub, and separate shower. The spacious living area also features custom window dressings as well as a cozy fireplace. All 3 secondary bedrooms, full bath and large media room are located upstairs. The backyard is your own private sanctuary with covered patio and abundant landscaping. The heated saltwater pool spa combo means you can enjoy the outdoors year round! Additional features include neutral paint throughout, crown molding, new pool pump, an oversized 3-car garage, and a large, 2-year-old AC unit. Located in very close proximity to award-winning Northwest ISD schools and convenient to shopping, dining and entertainment.
Location
State TX
County Tarrant
Community Community Pool, Park, Playground
Direction GPS Friendly
Rooms
Dining Room 2
Interior
Interior Features Cable TV Available, Decorative Lighting, Double Vanity, Eat-in Kitchen, Granite Counters, High Speed Internet Available, Kitchen Island, Open Floorplan, Pantry, Walk-In Closet(s), Other
Heating Central, Fireplace(s), Natural Gas
Cooling Ceiling Fan(s), Central Air, Electric
Flooring Carpet, Ceramic Tile
Fireplaces Number 1
Fireplaces Type Gas, Living Room
Equipment Irrigation Equipment
Appliance Dishwasher, Disposal, Electric Cooktop, Electric Oven, Gas Water Heater, Microwave, Refrigerator
Heat Source Central, Fireplace(s), Natural Gas
Laundry Electric Dryer Hookup, Utility Room, Full Size W/D Area
Exterior
Exterior Feature Covered Patio/Porch, Rain Gutters
Garage Spaces 3.0
Fence Fenced, Privacy, Wood
Pool Heated, In Ground, Pool/Spa Combo, Salt Water
Community Features Community Pool, Park, Playground
Utilities Available Asphalt, City Sewer, City Water, Curbs, Sidewalk
Roof Type Composition
Parking Type Garage, Garage Door Opener, Garage Faces Front
Garage Yes
Private Pool 1
Building
Lot Description Interior Lot, Landscaped, Sprinkler System, Subdivision
Story Two
Foundation Slab
Level or Stories Two
Structure Type Brick
Schools
Elementary Schools Carl E. Schluter
Middle Schools Leo Adams
High Schools Eaton
School District Northwest Isd
Others
Restrictions Deed
Ownership Frank and Jessica Sorich
Acceptable Financing Cash, Conventional, VA Loan
Listing Terms Cash, Conventional, VA Loan
Financing FHA
Read Less Info
Want to know what your home might be worth? Contact us for a FREE valuation!

Our team is ready to help you sell your home for the highest possible price ASAP

©2024 North Texas Real Estate Information Systems.
Bought with Jill Gorski • RE/MAX Trinity

"Molly's job is to find and attract mastery-based agents to the office, protect the culture, and make sure everyone is happy! "






