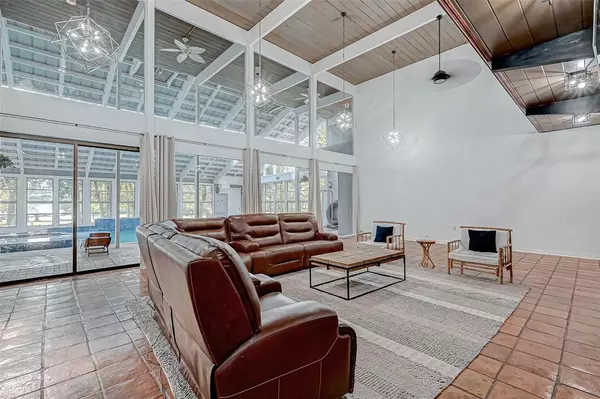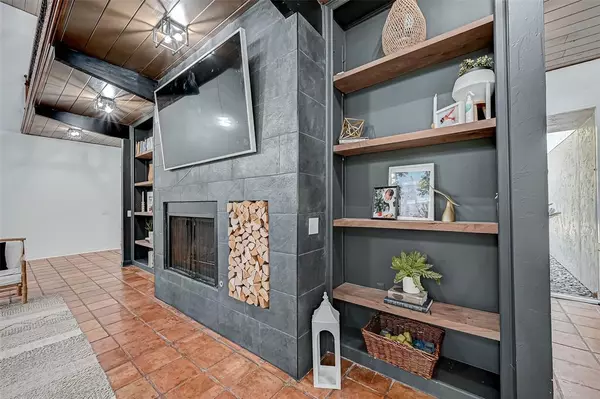$675,000
For more information regarding the value of a property, please contact us for a free consultation.
4 Beds
4.1 Baths
5,552 SqFt
SOLD DATE : 08/23/2023
Key Details
Property Type Single Family Home
Listing Status Sold
Purchase Type For Sale
Square Footage 5,552 sqft
Price per Sqft $110
Subdivision Panorama-Winged Ft
MLS Listing ID 90957704
Sold Date 08/23/23
Style Contemporary/Modern
Bedrooms 4
Full Baths 4
Half Baths 1
Year Built 1972
Annual Tax Amount $14,040
Tax Year 2022
Lot Size 0.778 Acres
Acres 0.7783
Property Description
This Amazing Home is Located in the Sought After Community of Panorama! The Community Offers a 27 Hole Golf Course, Club House w/Bar & Dining, & Pool. Conveniently Located Just a Few Miles from IH-45, Makes for an Easy Commute Towards the Dallas or Houston Area. Designed for Entertaining this 5,600(+) sq ft Estate sits on 3/4 of an acre on hole #4. The 56x40 Indoor Area is Home to the 20x40 ft Heated Pool w/LED Lights, Waterfall and Spa. An Infra-Red Sauna is also Included. The Galley Kitchen has Three Large Pantries & Courtyard. The Almost 1200 sq ft Primary Suite is Currently an Air BNB. The Suite is Complete with Fireplace, A Luxurious Bath with Soaking Tub and Over Sized Shower, Full Sized Washer/Dryer, Living Space and Outdoor Patio Overlooking Golf Course There is a Separate Entrance and Separate Two Car Garage. See Photos for More Details of This Spacious Resort Style Home.
Location
State TX
County Montgomery
Area Lake Conroe Area
Rooms
Bedroom Description Primary Bed - 1st Floor
Other Rooms Formal Dining, Formal Living, Guest Suite, Home Office/Study, Living Area - 1st Floor, Utility Room in House
Den/Bedroom Plus 5
Kitchen Pantry
Interior
Interior Features Balcony
Heating Central Gas, Zoned
Cooling Central Electric, Zoned
Flooring Carpet, Marble Floors, Tile, Wood
Fireplaces Number 2
Fireplaces Type Gas Connections, Wood Burning Fireplace
Exterior
Exterior Feature Back Yard
Garage Attached Garage
Garage Spaces 4.0
Garage Description Auto Garage Door Opener
Pool 1
Roof Type Other
Street Surface Asphalt
Private Pool Yes
Building
Lot Description On Golf Course
Story 2
Foundation Slab
Lot Size Range 1/2 Up to 1 Acre
Sewer Public Sewer
Water Public Water
Structure Type Stucco
New Construction No
Schools
Elementary Schools Lagway Elementary School
Middle Schools Robert P. Brabham Middle School
High Schools Willis High School
School District 56 - Willis
Others
Restrictions Restricted
Tax ID 7745-01-00700
Energy Description Ceiling Fans,Digital Program Thermostat
Acceptable Financing Cash Sale, Conventional
Tax Rate 2.3821
Disclosures Sellers Disclosure
Listing Terms Cash Sale, Conventional
Financing Cash Sale,Conventional
Special Listing Condition Sellers Disclosure
Read Less Info
Want to know what your home might be worth? Contact us for a FREE valuation!

Our team is ready to help you sell your home for the highest possible price ASAP

Bought with eXp Realty, LLC

"Molly's job is to find and attract mastery-based agents to the office, protect the culture, and make sure everyone is happy! "






