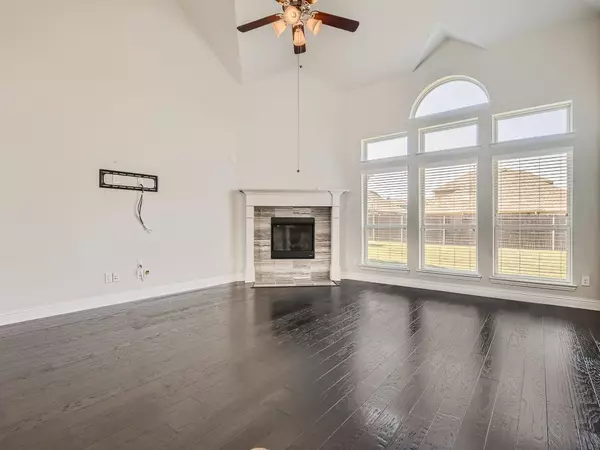$650,000
For more information regarding the value of a property, please contact us for a free consultation.
5 Beds
4 Baths
4,220 SqFt
SOLD DATE : 08/23/2023
Key Details
Property Type Single Family Home
Sub Type Single Family Residence
Listing Status Sold
Purchase Type For Sale
Square Footage 4,220 sqft
Price per Sqft $154
Subdivision Steadman Farms
MLS Listing ID 20383193
Sold Date 08/23/23
Style Traditional
Bedrooms 5
Full Baths 4
HOA Fees $51/ann
HOA Y/N Mandatory
Year Built 2017
Annual Tax Amount $12,416
Lot Size 8,363 Sqft
Acres 0.192
Property Description
Click Virtual Tour to view the 3D walkthrough. Welcome to this incredibly expansive home nestled in the Steadman Farms neighborhood, boasting 5 bedrooms and 4 full baths. The main level features stunning hard surface flooring and new carpet in the bedrooms and the upper level. The living room boasts soaring ceilings, creating a grand and airy ambiance, and is adorned with large windows that flood the space with natural light. Granite countertops, a center island, and ample cabinetry provide all the space you need for culinary endeavors and storage. The walk-in butler's pantry connects to the formal dining room, making entertaining a breeze. The primary bedroom is a true retreat, offering a spacious and private sanctuary. With an ensuite that includes a tiled shower, garden tub, and double vanity. A loft and a media room await upstairs, as well as 4 more spacious bedrooms providing space for all. Equipped with a security system and 2021 roof. This home truly has it all, don't miss it!
Location
State TX
County Tarrant
Community Club House, Community Pool, Curbs, Park, Playground, Sidewalks
Direction Head north on US-377 N. Turn left onto Mount Gilead Road. At the traffic circle, take the 2nd exit and stay on Timberland Blvd. Turn right toward Waterstone Rd. Turn right onto Waterstone Rd. Home on the left.
Rooms
Dining Room 2
Interior
Interior Features Cable TV Available, Decorative Lighting, Double Vanity, Granite Counters, High Speed Internet Available, Kitchen Island, Loft, Pantry, Wainscoting, Walk-In Closet(s)
Heating Central
Cooling Ceiling Fan(s), Central Air
Flooring Carpet
Fireplaces Number 1
Fireplaces Type Living Room
Appliance Dishwasher, Disposal, Gas Cooktop, Microwave, Double Oven
Heat Source Central
Laundry Utility Room, On Site
Exterior
Exterior Feature Covered Patio/Porch, Rain Gutters, Private Yard
Garage Spaces 2.0
Fence Back Yard, Fenced, Wood
Community Features Club House, Community Pool, Curbs, Park, Playground, Sidewalks
Utilities Available Cable Available, City Sewer, City Water, Concrete, Curbs, Electricity Available, Phone Available, Sewer Available, Sidewalk
Roof Type Composition
Parking Type Concrete, Driveway, Garage, Garage Faces Front
Garage Yes
Building
Lot Description Interior Lot, Landscaped, Lrg. Backyard Grass, Subdivision
Story Two
Foundation Slab
Level or Stories Two
Structure Type Brick,Rock/Stone,Siding
Schools
Elementary Schools Woodlandsp
Middle Schools Trinity Springs
High Schools Timber Creek
School District Keller Isd
Others
Restrictions Deed
Ownership Orchard Property V, LLC
Acceptable Financing Cash, Conventional, VA Loan
Listing Terms Cash, Conventional, VA Loan
Financing Conventional
Special Listing Condition Survey Available
Read Less Info
Want to know what your home might be worth? Contact us for a FREE valuation!

Our team is ready to help you sell your home for the highest possible price ASAP

©2024 North Texas Real Estate Information Systems.
Bought with Shyam Shrestha • Vastu Realty Inc.

"Molly's job is to find and attract mastery-based agents to the office, protect the culture, and make sure everyone is happy! "






