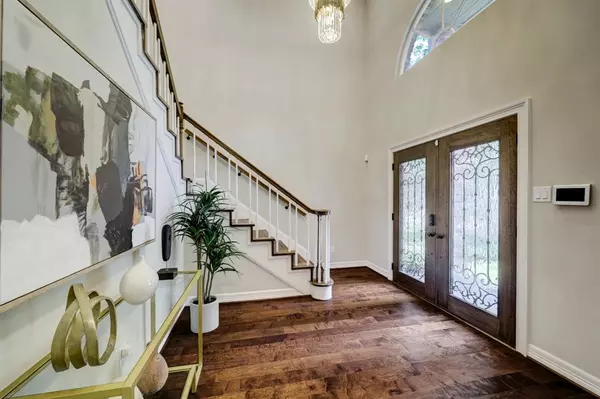$812,500
For more information regarding the value of a property, please contact us for a free consultation.
4 Beds
4.1 Baths
3,647 SqFt
SOLD DATE : 08/18/2023
Key Details
Property Type Single Family Home
Listing Status Sold
Purchase Type For Sale
Square Footage 3,647 sqft
Price per Sqft $211
Subdivision Hudson Green
MLS Listing ID 12846222
Sold Date 08/18/23
Style Contemporary/Modern,Traditional
Bedrooms 4
Full Baths 4
Half Baths 1
HOA Fees $525/mo
HOA Y/N 1
Year Built 1980
Annual Tax Amount $12,508
Tax Year 2022
Lot Size 5,060 Sqft
Acres 0.1162
Property Description
Stylish free standing patio home with great location in incredible gated community of Hudson Forest offering a desirable combination of space and privacy. Four en-suite bedrooms plus additional half bath. Bedroom downstairs could be study/office. Primary retreat on the second floor opens to balcony and has a luxurious bath with soaking tub, separate shower, 2 sinks and dual walk-in closets. The well appointed kitchen incorporates a breakfast room, walk-in pantry, soft close drawers undercabinet lighting and high end appliances. The spacious open living/dining area is filled with natural light creating a bright, welcoming atmosphere. There is a wet bar, large sitting area and doors opening to one of two delightful outdoor patio areas. Many updates include painting, Pex piping, professional landscaping, patios, tankless water heaters and much more. Popular Spring Branch Schools. This shows like a dream!
Location
State TX
County Harris
Area Memorial West
Rooms
Bedroom Description 1 Bedroom Down - Not Primary BR,En-Suite Bath,Primary Bed - 2nd Floor,Walk-In Closet
Other Rooms 1 Living Area, Breakfast Room, Home Office/Study, Living Area - 1st Floor, Living/Dining Combo, Utility Room in House
Den/Bedroom Plus 4
Kitchen Soft Closing Drawers, Under Cabinet Lighting, Walk-in Pantry
Interior
Interior Features Alarm System - Owned, Balcony, Drapes/Curtains/Window Cover, Fire/Smoke Alarm, Formal Entry/Foyer, High Ceiling, Prewired for Alarm System, Wet Bar
Heating Central Gas, Zoned
Cooling Central Electric, Zoned
Flooring Carpet, Engineered Wood, Tile
Fireplaces Number 1
Fireplaces Type Gaslog Fireplace
Exterior
Exterior Feature Artificial Turf, Back Green Space, Back Yard Fenced, Controlled Subdivision Access, Fully Fenced, Patio/Deck
Garage Attached Garage
Garage Spaces 2.0
Garage Description Auto Garage Door Opener
Roof Type Composition,Other
Street Surface Asphalt,Concrete,Curbs,Gutters
Accessibility Manned Gate
Private Pool No
Building
Lot Description Patio Lot, Subdivision Lot
Faces East
Story 2
Foundation Slab
Lot Size Range 0 Up To 1/4 Acre
Sewer Public Sewer
Water Public Water
Structure Type Brick,Wood
New Construction No
Schools
Elementary Schools Memorial Drive Elementary School
Middle Schools Spring Branch Middle School (Spring Branch)
High Schools Memorial High School (Spring Branch)
School District 49 - Spring Branch
Others
HOA Fee Include Grounds,On Site Guard,Recreational Facilities
Restrictions Deed Restrictions
Tax ID 114-091-008-0002
Ownership Full Ownership
Energy Description Ceiling Fans,Tankless/On-Demand H2O Heater
Acceptable Financing Cash Sale, Conventional
Tax Rate 2.3379
Disclosures Sellers Disclosure
Listing Terms Cash Sale, Conventional
Financing Cash Sale,Conventional
Special Listing Condition Sellers Disclosure
Read Less Info
Want to know what your home might be worth? Contact us for a FREE valuation!

Our team is ready to help you sell your home for the highest possible price ASAP

Bought with Martha Turner Sotheby's International Realty

"Molly's job is to find and attract mastery-based agents to the office, protect the culture, and make sure everyone is happy! "






