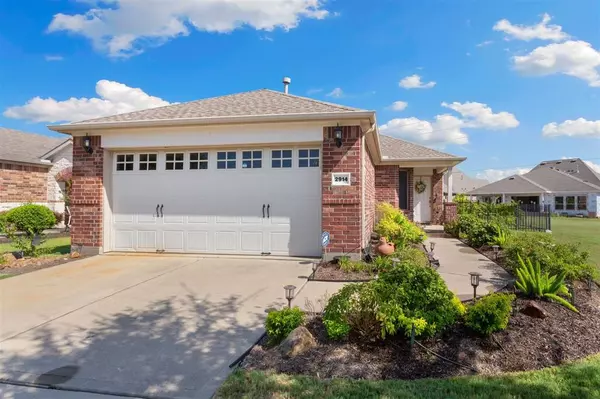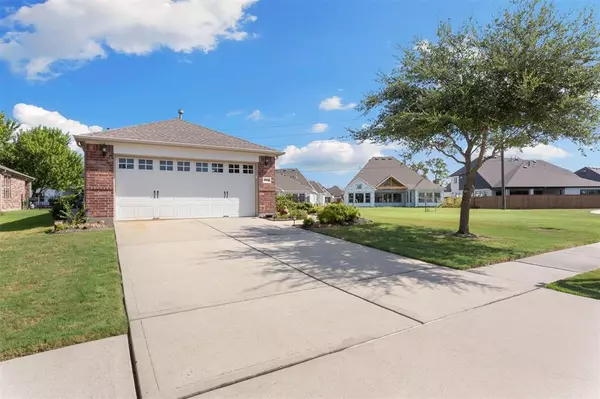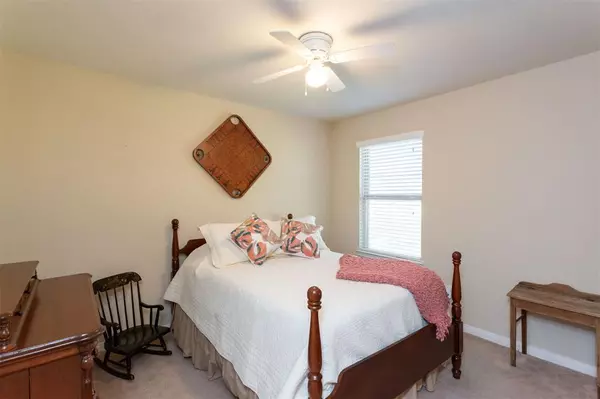$299,000
For more information regarding the value of a property, please contact us for a free consultation.
2 Beds
2 Baths
1,471 SqFt
SOLD DATE : 09/01/2023
Key Details
Property Type Single Family Home
Listing Status Sold
Purchase Type For Sale
Square Footage 1,471 sqft
Price per Sqft $203
Subdivision Del Webb
MLS Listing ID 51030639
Sold Date 09/01/23
Style Contemporary/Modern
Bedrooms 2
Full Baths 2
HOA Fees $152/qua
HOA Y/N 1
Year Built 2013
Annual Tax Amount $6,825
Tax Year 2022
Lot Size 5,773 Sqft
Acres 0.1325
Property Description
Welcome to Del Webb Sweetgrass; a quaint, amenity-filled 55+ active living community. This beautiful garden home that has been well taken care of with one owner since building. The office space is large and opens up to the living room and kitchen. Perfect for entertaining guests and playing games with the community members. New Ring doorbell, fresh paint, whole home water filter and surge protection, a greenbelt, no side neighbor, and on the cul-de-sac are just a few of the personal luxuries you will have when owning this home. Enjoy your nights under the covered patio surrounded by your own personal garden complete with roll down shades for those warm summer nights. The Del Webb amenities include a a full gym, two pools (indoor and outdoor), pickleball, bocce ball, tennis, four lakes, pool tables, and innumerable activities to join such as canasta, bridge, poker, art classes, genealogy club and so much more! One owner needs to be 55 years or older. Call today for a private showing.
Location
State TX
County Fort Bend
Area Fort Bend South/Richmond
Rooms
Bedroom Description All Bedrooms Down,Walk-In Closet
Other Rooms 1 Living Area, Family Room, Home Office/Study, Kitchen/Dining Combo, Living/Dining Combo, Utility Room in House
Den/Bedroom Plus 2
Kitchen Breakfast Bar, Kitchen open to Family Room, Pantry
Interior
Interior Features Alarm System - Owned, Crown Molding, Fire/Smoke Alarm, High Ceiling, Prewired for Alarm System
Heating Central Gas
Cooling Central Electric
Flooring Carpet, Engineered Wood, Tile
Exterior
Exterior Feature Back Green Space, Back Yard, Back Yard Fenced, Covered Patio/Deck, Porch, Side Yard, Subdivision Tennis Court
Garage Attached Garage
Garage Spaces 2.0
Garage Description Double-Wide Driveway
Roof Type Composition
Private Pool No
Building
Lot Description Cul-De-Sac, Greenbelt, Patio Lot, Subdivision Lot
Faces South
Story 1
Foundation Slab
Lot Size Range 0 Up To 1/4 Acre
Sewer Public Sewer
Water Public Water, Water District
Structure Type Brick,Cement Board
New Construction No
Schools
Elementary Schools Phelan Elementary
Middle Schools Wessendorf/Lamar Junior High School
High Schools Lamar Consolidated High School
School District 33 - Lamar Consolidated
Others
HOA Fee Include Clubhouse,Grounds,Other,Recreational Facilities
Senior Community 1
Restrictions Deed Restrictions
Tax ID 2739-92-001-0080-901
Ownership Full Ownership
Energy Description Attic Vents,Ceiling Fans,Digital Program Thermostat
Acceptable Financing Cash Sale, Conventional, FHA, VA
Tax Rate 2.8652
Disclosures Mud, Sellers Disclosure
Listing Terms Cash Sale, Conventional, FHA, VA
Financing Cash Sale,Conventional,FHA,VA
Special Listing Condition Mud, Sellers Disclosure
Read Less Info
Want to know what your home might be worth? Contact us for a FREE valuation!

Our team is ready to help you sell your home for the highest possible price ASAP

Bought with Compass RE Texas, LLC

"Molly's job is to find and attract mastery-based agents to the office, protect the culture, and make sure everyone is happy! "






