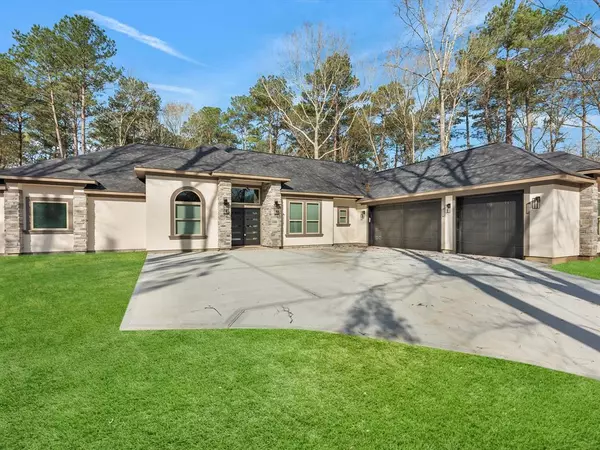$559,000
For more information regarding the value of a property, please contact us for a free consultation.
4 Beds
3 Baths
2,697 SqFt
SOLD DATE : 09/15/2023
Key Details
Property Type Single Family Home
Listing Status Sold
Purchase Type For Sale
Square Footage 2,697 sqft
Price per Sqft $203
Subdivision Rio Vista
MLS Listing ID 97399216
Sold Date 09/15/23
Style Mediterranean
Bedrooms 4
Full Baths 3
HOA Fees $37/ann
HOA Y/N 1
Year Built 2022
Annual Tax Amount $1,008
Tax Year 2021
Lot Size 1.100 Acres
Acres 1.1
Property Description
Another beautiful 4 bedrooms/3 bath/3 car garage home by Garan Builders. The truly exceptional open-design floor plan features a warm, welcoming interior and comes equipped with a home office, good-sized living room and well-proportioned rooms. Make memories in this custom-built kitchen, which includes granite countertops and a tile backsplash. Sized for spacious comfort, the king-sized main bedroom provides a spacious bathrooms and his-and-hers walk-in closets. Adding to the home's charm are tile floors throughout the main living spaces. The expansive backyard features a covered patio. A wonderful space for fun. Perfectly positioned in a quiet section of Montgomery County. Live the outdoor lifestyle you've dreamed of! A rare opportunity. Schedule your showing before it's gone. Please note that the sod shown in pictures is for aesthetic only.
Location
State TX
County Montgomery
Area Porter/New Caney East
Rooms
Bedroom Description All Bedrooms Down,Walk-In Closet
Other Rooms 1 Living Area, Breakfast Room, Formal Dining, Home Office/Study, Living Area - 1st Floor, Utility Room in House
Master Bathroom Primary Bath: Double Sinks, Primary Bath: Jetted Tub, Primary Bath: Separate Shower, Secondary Bath(s): Tub/Shower Combo
Den/Bedroom Plus 5
Kitchen Island w/o Cooktop, Kitchen open to Family Room, Pantry, Soft Closing Cabinets, Soft Closing Drawers
Interior
Interior Features Crown Molding, Fire/Smoke Alarm, Formal Entry/Foyer, High Ceiling
Heating Propane
Cooling Central Electric
Flooring Carpet, Tile
Fireplaces Number 1
Exterior
Parking Features Attached Garage, Oversized Garage
Garage Spaces 3.0
Roof Type Composition
Street Surface Asphalt
Private Pool No
Building
Lot Description Wooded
Story 1
Foundation Slab
Lot Size Range 1 Up to 2 Acres
Builder Name Garan Builders, Inc.
Sewer Septic Tank
Water Aerobic
Structure Type Stone,Stucco
New Construction Yes
Schools
Elementary Schools Peach Creek Elementary School
Middle Schools Splendora Junior High
High Schools Splendora High School
School District 47 - Splendora
Others
HOA Fee Include On Site Guard,Other
Senior Community No
Restrictions Deed Restrictions,Horses Allowed
Tax ID 8276-00-24600
Energy Description Ceiling Fans,Digital Program Thermostat,Energy Star Appliances,High-Efficiency HVAC,HVAC>13 SEER,Insulated/Low-E windows
Acceptable Financing Cash Sale, Conventional, FHA, VA
Tax Rate 2.2341
Disclosures No Disclosures
Listing Terms Cash Sale, Conventional, FHA, VA
Financing Cash Sale,Conventional,FHA,VA
Special Listing Condition No Disclosures
Read Less Info
Want to know what your home might be worth? Contact us for a FREE valuation!

Our team is ready to help you sell your home for the highest possible price ASAP

Bought with Martha Turner Sotheby's International Realty
"Molly's job is to find and attract mastery-based agents to the office, protect the culture, and make sure everyone is happy! "






