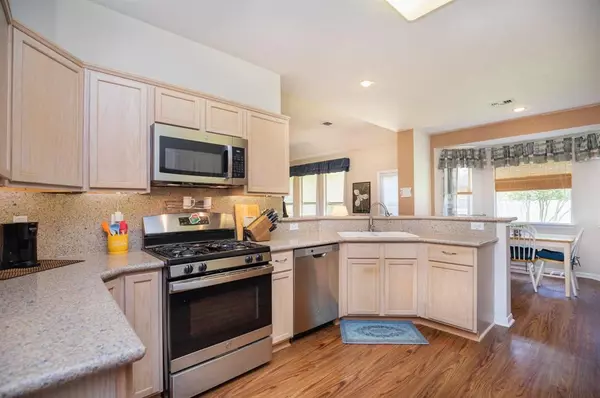$310,000
For more information regarding the value of a property, please contact us for a free consultation.
3 Beds
2 Baths
1,986 SqFt
SOLD DATE : 09/20/2023
Key Details
Property Type Single Family Home
Listing Status Sold
Purchase Type For Sale
Square Footage 1,986 sqft
Price per Sqft $151
Subdivision Heritage Park
MLS Listing ID 86456141
Sold Date 09/20/23
Style Traditional
Bedrooms 3
Full Baths 2
HOA Fees $33/ann
HOA Y/N 1
Year Built 1997
Annual Tax Amount $5,770
Tax Year 2022
Lot Size 7,688 Sqft
Acres 0.1765
Property Description
Affordable charm in this single-story on a large, manicured lot - gorgeous back patio w/stamped concrete. This outdoor space is ideal for play or simply unwinding. Picture yourself hosting bbq's or creating your own garden oasis w/full sprinkler system, gutters/leaf filters. The open concept, split bedrooms & vaulted ceilings offers both space & privacy. The seamless flow between these spaces makes entertaining a breeze, while also creating a warm & inviting atmosphere for everyday life; enjoy the gas FP soon! Natural light throughout; recent flooring in baths/kitchen. The split bedroom layout ensures privacy for all. Retreat to your own private haven at the end of the day, with spacious bedrooms offering ample room for relaxation. Roomy dining room w/chair railing. Convenient frwy access for downtown commutes & Galveston trips. Plus, home boasts a flood-free history! Radiant barrier, Nest & Power surge protection. Roof = 7'ish; appliances 2-3yrs. (Buyer Verify room sizes & schools.)
Location
State TX
County Harris
Area Friendswood
Rooms
Bedroom Description All Bedrooms Down,En-Suite Bath,Primary Bed - 1st Floor,Walk-In Closet
Other Rooms Breakfast Room, Den, Formal Dining, Living Area - 1st Floor, Utility Room in House
Master Bathroom Primary Bath: Double Sinks, Primary Bath: Separate Shower, Primary Bath: Soaking Tub
Den/Bedroom Plus 3
Kitchen Breakfast Bar, Kitchen open to Family Room
Interior
Interior Features Alarm System - Owned, Crown Molding, Window Coverings, Dryer Included, Fire/Smoke Alarm, Formal Entry/Foyer, High Ceiling, Refrigerator Included, Washer Included
Heating Central Gas
Cooling Central Electric
Flooring Carpet, Laminate, Tile
Fireplaces Number 1
Fireplaces Type Gas Connections, Gaslog Fireplace
Exterior
Exterior Feature Back Yard, Back Yard Fenced, Fully Fenced, Patio/Deck, Sprinkler System
Garage Attached Garage
Garage Spaces 2.0
Garage Description Auto Garage Door Opener, Double-Wide Driveway
Roof Type Composition
Street Surface Concrete,Curbs,Gutters
Private Pool No
Building
Lot Description Subdivision Lot
Faces South
Story 1
Foundation Slab
Lot Size Range 0 Up To 1/4 Acre
Water Water District
Structure Type Brick,Wood
New Construction No
Schools
Elementary Schools Greene Elementary School
Middle Schools Brookside Intermediate School
High Schools Clear Brook High School
School District 9 - Clear Creek
Others
Restrictions Deed Restrictions
Tax ID 118-513-003-0029
Ownership Full Ownership
Energy Description Ceiling Fans,Digital Program Thermostat,North/South Exposure,Radiant Attic Barrier
Acceptable Financing Cash Sale, Conventional, FHA, VA
Tax Rate 2.0501
Disclosures Mud, Sellers Disclosure
Listing Terms Cash Sale, Conventional, FHA, VA
Financing Cash Sale,Conventional,FHA,VA
Special Listing Condition Mud, Sellers Disclosure
Read Less Info
Want to know what your home might be worth? Contact us for a FREE valuation!

Our team is ready to help you sell your home for the highest possible price ASAP

Bought with Keller Williams Premier RealtyKaty

"Molly's job is to find and attract mastery-based agents to the office, protect the culture, and make sure everyone is happy! "






