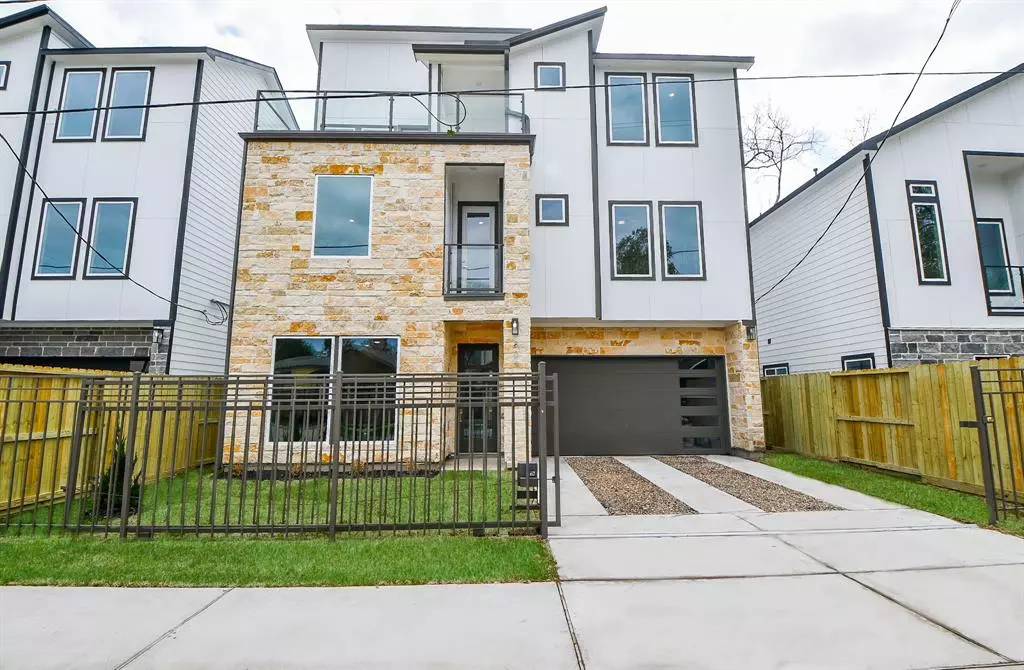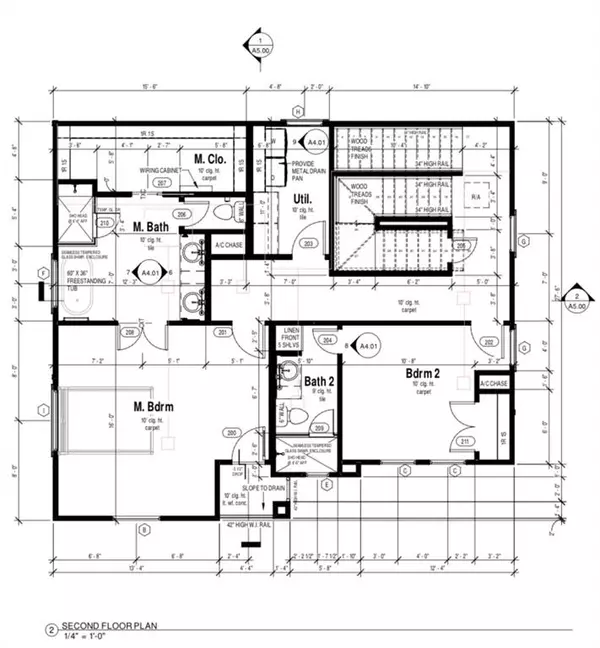$408,944
For more information regarding the value of a property, please contact us for a free consultation.
3 Beds
3.1 Baths
2,264 SqFt
SOLD DATE : 09/26/2023
Key Details
Property Type Single Family Home
Listing Status Sold
Purchase Type For Sale
Square Footage 2,264 sqft
Price per Sqft $182
Subdivision Highland Heights Annex
MLS Listing ID 75878219
Sold Date 09/26/23
Style Contemporary/Modern,Traditional
Bedrooms 3
Full Baths 3
Half Baths 1
Year Built 2022
Lot Size 1,946 Sqft
Property Description
Great Opportunity!!! 809 Paul Quinn is an individually gated single family contemporary home with remote gate access and guest parking. The 2,264SF Oleander plan features 3 BR, 3.5 BTH, game room & massive 3rd floor that’s plumbed out for and outdoor kitchen. Front elevation has 21’ of beautiful stone and 4x8 hardie! Custom bathrooms! Soft close cabinets! Large bedrooms/closets! Tall ceilings! Custom doors! Plenty of natural light! Custom glass balcony rails! Smart wired including garage! Garage door is 8’ and garage has a 10’ ceiling. Lots of storage space! Great finishes! Outdoor kitchen & garage epoxy floor options! Amenities less than 3 miles (Memorial Hermann Greater Heights, Starbucks, BofA, Chase, BBVA, Home Depot, Lowe’s, HEB, Kroger, Five Guys, Walking Stick, Oak Forest Public Library, I-45, and 610) NO HOA DUES! GUEST PARKING INSIDE YOUR GATE! 8 miles from downtown! LG appliances included! 811 Paul Quinn is sold! Schedule showing ASAP!
Location
State TX
County Harris
Area Northwest Houston
Rooms
Bedroom Description En-Suite Bath,Primary Bed - 2nd Floor,Sitting Area,Walk-In Closet
Other Rooms 1 Living Area, Family Room, Gameroom Up, Kitchen/Dining Combo, Living Area - 1st Floor, Living/Dining Combo, Utility Room in House
Master Bathroom Half Bath, Primary Bath: Double Sinks, Primary Bath: Separate Shower
Den/Bedroom Plus 3
Kitchen Island w/o Cooktop, Kitchen open to Family Room, Pantry, Pot Filler, Soft Closing Cabinets, Soft Closing Drawers, Walk-in Pantry
Interior
Interior Features Dryer Included, Fire/Smoke Alarm, High Ceiling, Prewired for Alarm System, Washer Included
Heating Central Electric
Cooling Central Electric
Flooring Carpet, Laminate, Tile
Fireplaces Number 1
Fireplaces Type Freestanding
Exterior
Exterior Feature Balcony, Controlled Subdivision Access, Covered Patio/Deck, Fully Fenced, Side Yard
Garage Attached Garage
Garage Spaces 2.0
Roof Type Composition
Private Pool No
Building
Lot Description Cleared, Corner
Faces North
Story 3
Foundation Slab
Lot Size Range 0 Up To 1/4 Acre
Builder Name 44 Builders LLC
Sewer Public Sewer
Water Public Water
Structure Type Cement Board,Stone,Wood
New Construction Yes
Schools
Elementary Schools Highland Heights Elementary School
Middle Schools Williams Middle School
High Schools Washington High School
School District 27 - Houston
Others
Restrictions Deed Restrictions
Tax ID 150-315-001-0003
Ownership Full Ownership
Energy Description Ceiling Fans
Acceptable Financing Cash Sale, Conventional, FHA, VA
Disclosures Owner/Agent
Listing Terms Cash Sale, Conventional, FHA, VA
Financing Cash Sale,Conventional,FHA,VA
Special Listing Condition Owner/Agent
Read Less Info
Want to know what your home might be worth? Contact us for a FREE valuation!

Our team is ready to help you sell your home for the highest possible price ASAP

Bought with Radius Agent LLC

"Molly's job is to find and attract mastery-based agents to the office, protect the culture, and make sure everyone is happy! "






