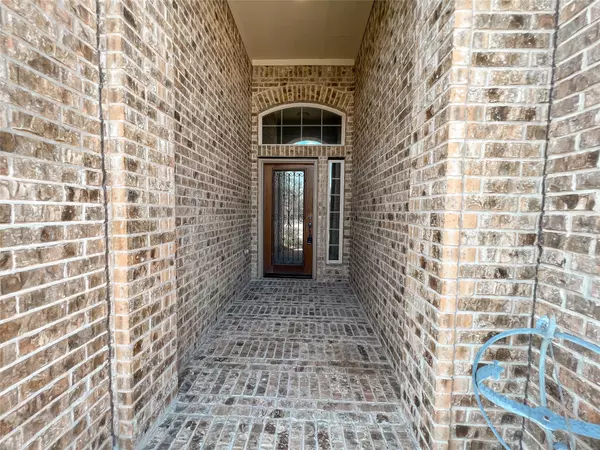$350,000
For more information regarding the value of a property, please contact us for a free consultation.
4 Beds
3 Baths
2,287 SqFt
SOLD DATE : 10/02/2023
Key Details
Property Type Single Family Home
Sub Type Single Family Residence
Listing Status Sold
Purchase Type For Sale
Square Footage 2,287 sqft
Price per Sqft $153
Subdivision Auburn Trails At Oakhurst 13
MLS Listing ID 20384123
Sold Date 10/02/23
Bedrooms 4
Full Baths 3
HOA Fees $54/ann
HOA Y/N Mandatory
Year Built 2015
Annual Tax Amount $8,488
Lot Size 6,621 Sqft
Acres 0.152
Property Description
Introducing a gorgeous 1 story brick home in the picturesque Oakhurst community. This beauty boasts 4 bedrooms, 3 baths, and a tandem three-car garage—perfect space for lots of storage! The interior features tile and hardwood throughout the house—NO CARPET. You’ll love the open floor concept between the spacious family room and kitchen, complete with a generous island, granite countertops, and stainless steel appliances. Retreat to the master bedroom with its ensuite bath, double sinks, and huge walk-in closet. Outside, you can relax in the perfectly sized backyard complemented by a covered patio, perfect to host family events and parties. With easy access to both Houston and the serene Lake Houston, you can enjoy the best of both worlds. Situated in close proximity to essential amenities, including grocery stores, schools, healthcare facilities, and restaurants. Buyer and buyer's agent to verify all information as accurate and complete.
Location
State TX
County Montgomery
Direction From I-69, take exit 156. Follow Eastex Fwy Rd, turn right onto Auburn Fields Dr and take a left to Huron Bend Dr. Home will be on your right.
Rooms
Dining Room 1
Interior
Interior Features Granite Counters
Flooring Hardwood
Fireplaces Number 1
Fireplaces Type Gas Logs
Appliance Electric Oven, Microwave
Exterior
Garage Spaces 3.0
Utilities Available Curbs, Sidewalk
Roof Type Composition,Shingle
Parking Type Garage Double Door, Garage, Tandem
Total Parking Spaces 3
Garage Yes
Building
Story One
Foundation Slab
Level or Stories One
Structure Type Brick
Schools
Elementary Schools Bens Branch
Middle Schools Keefer Crossing
High Schools New Caney
School District New Caney Isd
Others
Ownership Linda Watson
Acceptable Financing Cash, Conventional, FHA, VA Loan
Listing Terms Cash, Conventional, FHA, VA Loan
Financing Conventional
Read Less Info
Want to know what your home might be worth? Contact us for a FREE valuation!

Our team is ready to help you sell your home for the highest possible price ASAP

©2024 North Texas Real Estate Information Systems.
Bought with Non-Mls Member • NON MLS

"Molly's job is to find and attract mastery-based agents to the office, protect the culture, and make sure everyone is happy! "






