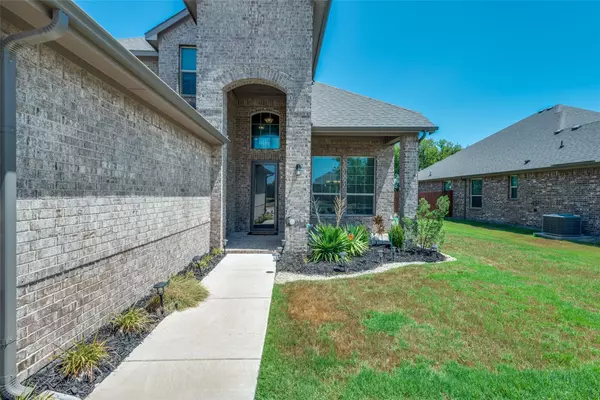$455,000
For more information regarding the value of a property, please contact us for a free consultation.
4 Beds
3 Baths
2,613 SqFt
SOLD DATE : 10/02/2023
Key Details
Property Type Single Family Home
Sub Type Single Family Residence
Listing Status Sold
Purchase Type For Sale
Square Footage 2,613 sqft
Price per Sqft $174
Subdivision Coventry Crossing
MLS Listing ID 20409461
Sold Date 10/02/23
Bedrooms 4
Full Baths 2
Half Baths 1
HOA Fees $54/ann
HOA Y/N Mandatory
Year Built 2020
Annual Tax Amount $8,404
Lot Size 0.390 Acres
Acres 0.39
Property Description
Nestled in the coveted Midlothian ISD, this lovely home sits on approx. 0.39 acres offering a sprawling backyard with a ~100 ft. fence, sprinkler system, and endless possibilities! This exquisite home features a spacious game room, a delightful formal dining, and a dreamy, eat-in kitchen with premium Bosch appliances and breakfast bar. Reclaimed barn wood paneling adds the perfect character, charm, and warmth to the primary living space. Primary bedroom, stairs, upstairs hallway, and game room have been upgraded with LVP floors. The remainder of the home offers beautiful wood-like tile with comfy carpet in the secondary bedrooms. Home also features a spacious 3 car, side entrance garage with plenty of built in shelves, epoxy flooring, excellent lighting, and even a fan. The stone and brick exterior exudes a timeless appeal while the wide driveway adds a touch of grandeur to the entrance. Home also features both a covered front and back patio. You won't want to miss this beauty!
Location
State TX
County Ellis
Community Community Pool, Jogging Path/Bike Path, Playground, Sidewalks
Direction From I-20 E, take exit 444 toward Waxahachie and stay left on US-287 S. From US 287-S, take FM 663 exit toward 14th St. Turn right onto FM 663, turn left onto McAlpin Rd, and then right onto Briana Drive. Home will be on your left.
Rooms
Dining Room 2
Interior
Interior Features Cable TV Available, Chandelier, Decorative Lighting, Eat-in Kitchen, Granite Counters, High Speed Internet Available, Paneling, Pantry, Smart Home System, Walk-In Closet(s)
Heating Electric
Cooling Central Air
Flooring Carpet, Ceramic Tile, Luxury Vinyl Plank
Equipment Negotiable, Satellite Dish
Appliance Dishwasher, Disposal, Electric Cooktop, Microwave, Convection Oven, Vented Exhaust Fan
Heat Source Electric
Laundry Electric Dryer Hookup, Utility Room, Full Size W/D Area, Washer Hookup
Exterior
Exterior Feature Covered Patio/Porch, Rain Gutters
Garage Spaces 3.0
Fence Wood
Community Features Community Pool, Jogging Path/Bike Path, Playground, Sidewalks
Utilities Available Cable Available, City Sewer, City Water, Community Mailbox, Electricity Connected, Phone Available
Roof Type Composition
Parking Type Driveway, Epoxy Flooring, Garage Faces Side, On Street
Total Parking Spaces 3
Garage Yes
Building
Lot Description Few Trees, Interior Lot, Landscaped, Sprinkler System, Subdivision
Story Two
Foundation Slab
Level or Stories Two
Structure Type Brick,Rock/Stone,Siding
Schools
Elementary Schools Mtpeak
Middle Schools Dieterich
High Schools Midlothian
School District Midlothian Isd
Others
Acceptable Financing Cash, Conventional, FHA, VA Loan
Listing Terms Cash, Conventional, FHA, VA Loan
Financing FHA
Special Listing Condition Aerial Photo, Survey Available
Read Less Info
Want to know what your home might be worth? Contact us for a FREE valuation!

Our team is ready to help you sell your home for the highest possible price ASAP

©2024 North Texas Real Estate Information Systems.
Bought with Donna Byers • RE/MAX Arbors

"Molly's job is to find and attract mastery-based agents to the office, protect the culture, and make sure everyone is happy! "






