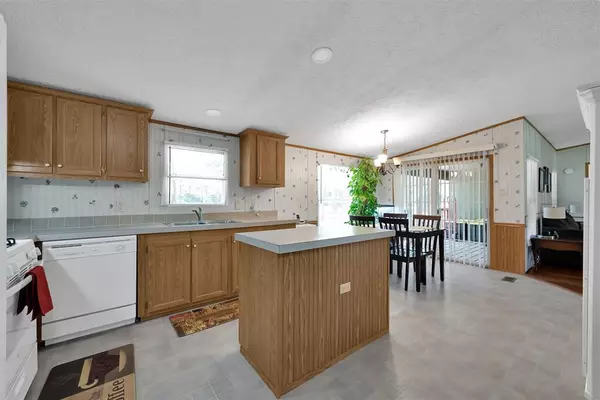$199,000
For more information regarding the value of a property, please contact us for a free consultation.
3 Beds
2 Baths
1,568 SqFt
SOLD DATE : 09/29/2023
Key Details
Property Type Single Family Home
Listing Status Sold
Purchase Type For Sale
Square Footage 1,568 sqft
Price per Sqft $126
Subdivision Crockett Trace 01
MLS Listing ID 82230532
Sold Date 09/29/23
Style Traditional
Bedrooms 3
Full Baths 2
HOA Fees $10/ann
HOA Y/N 1
Year Built 2001
Annual Tax Amount $2,105
Tax Year 2020
Lot Size 1.007 Acres
Acres 1.007
Property Description
Enjoy living in this park like setting with lots of mature trees. Living, kitchen, dining, with three bedrooms and two bathrooms, and utility room. Light and bright home with wood look floors in the family room. Spacious room sizes. Just imagine morning coffee or relaxing at the end of the day on the covered back deck. Your family will appreciate the New AC added in 2019, new heat pump installed in 2023, and the recently installed flooring is 12 mm laminate, hand scraped, with a medium hickory color. The home is move-in ready. Don't miss out on this great opportunity to purchase your own slice of paradise in the country.
Location
State TX
County Montgomery
Area Conroe Northeast
Rooms
Bedroom Description Primary Bed - 1st Floor,Split Plan
Other Rooms 1 Living Area, Breakfast Room, Den
Master Bathroom Primary Bath: Double Sinks, Primary Bath: Separate Shower, Primary Bath: Soaking Tub
Interior
Heating Central Electric
Cooling Central Electric
Flooring Carpet, Laminate, Vinyl
Exterior
Exterior Feature Back Yard, Back Yard Fenced, Sprinkler System
Roof Type Composition
Street Surface Asphalt
Private Pool No
Building
Lot Description Cleared, Subdivision Lot
Faces North
Story 1
Foundation Block & Beam
Lot Size Range 1 Up to 2 Acres
Sewer Septic Tank
Water Aerobic, Public Water
Structure Type Other
New Construction No
Schools
Elementary Schools Austin Elementary School (Conroe)
Middle Schools Moorhead Junior High School
High Schools Caney Creek High School
School District 11 - Conroe
Others
Restrictions Deed Restrictions
Tax ID 3561-00-10000
Ownership Full Ownership
Energy Description Ceiling Fans
Acceptable Financing Cash Sale, Conventional, FHA
Tax Rate 1.9103
Disclosures Sellers Disclosure
Listing Terms Cash Sale, Conventional, FHA
Financing Cash Sale,Conventional,FHA
Special Listing Condition Sellers Disclosure
Read Less Info
Want to know what your home might be worth? Contact us for a FREE valuation!

Our team is ready to help you sell your home for the highest possible price ASAP

Bought with C & S Premier Realty

"Molly's job is to find and attract mastery-based agents to the office, protect the culture, and make sure everyone is happy! "






