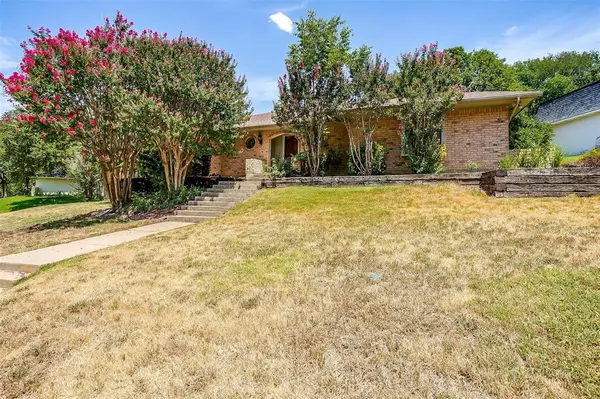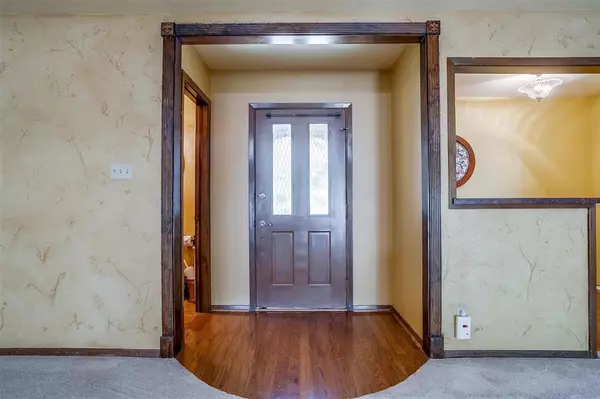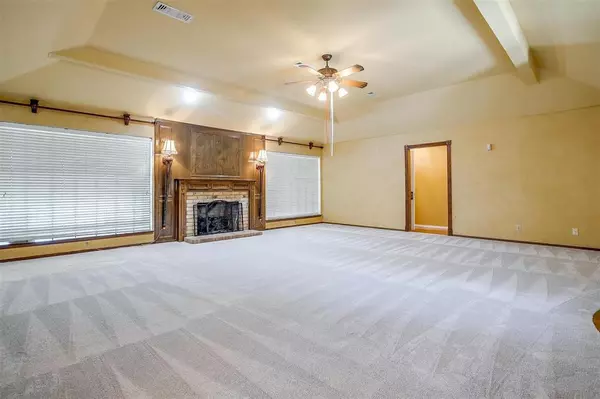$399,900
For more information regarding the value of a property, please contact us for a free consultation.
3 Beds
3 Baths
2,844 SqFt
SOLD DATE : 10/09/2023
Key Details
Property Type Single Family Home
Sub Type Single Family Residence
Listing Status Sold
Purchase Type For Sale
Square Footage 2,844 sqft
Price per Sqft $140
Subdivision Woodhaven Cntry Club Estates
MLS Listing ID 20397262
Sold Date 10/09/23
Style Traditional
Bedrooms 3
Full Baths 2
Half Baths 1
HOA Y/N Voluntary
Year Built 1976
Annual Tax Amount $6,499
Lot Size 0.451 Acres
Acres 0.451
Property Description
Located in the gorgeous Woodhaven Country Club Estates; this split level gem is a must see. 3 bedrooms, 2.5 baths, oversized 2 car garage. Large living room with brand new carpet, gas starter fireplace, half bath and office nook. Right off the living is your formal dining and kitchen adorned with real wood flooring. White crisp cabinets, island, breakfast bar, original brick stone feature and stainless steal appliances round out the perfect kitchen for the chef in the family. Split bedroom floor plan allows for spacious secondary bedrooms with new carpet and featuring a jack and jill bath. Tucked away off the back side of the home is your primary bedroom with real wood floors, balcony access overlooking the front and ensuite bath. Dual vanities, built ins, two walk in closets, soaking tub and separate shower is every home owners dream. Retire for the evening on your covered back patio overlooking your oversized backyard with chiminea and a fruit bearing peach tree.
Location
State TX
County Tarrant
Direction From loop 820 east, west on Randol Mill, south on Highwoods, Right on Silverleaf Dr.
Rooms
Dining Room 2
Interior
Interior Features Cable TV Available, Decorative Lighting, Eat-in Kitchen, High Speed Internet Available
Heating Central, Heat Pump
Cooling Ceiling Fan(s), Central Air, Electric
Flooring Carpet, Ceramic Tile, Wood
Fireplaces Number 1
Fireplaces Type Gas Starter, Wood Burning
Appliance Dishwasher, Electric Range, Microwave
Heat Source Central, Heat Pump
Laundry Electric Dryer Hookup, Full Size W/D Area, Washer Hookup
Exterior
Exterior Feature Covered Patio/Porch
Garage Spaces 2.0
Fence Metal, Wood
Utilities Available City Sewer, City Water, Natural Gas Available
Roof Type Composition,Shingle
Parking Type Garage Single Door, Driveway, Garage, Garage Faces Rear
Total Parking Spaces 2
Garage Yes
Building
Lot Description Landscaped, Lrg. Backyard Grass, Sprinkler System, Subdivision
Story Multi/Split
Level or Stories Multi/Split
Structure Type Brick,Siding
Schools
Elementary Schools White
Middle Schools Meadowbrook
High Schools Eastern Hills
School District Fort Worth Isd
Others
Ownership The Estate of Kathryn Mershon
Acceptable Financing Cash, Conventional, FHA, VA Loan
Listing Terms Cash, Conventional, FHA, VA Loan
Financing Conventional
Read Less Info
Want to know what your home might be worth? Contact us for a FREE valuation!

Our team is ready to help you sell your home for the highest possible price ASAP

©2024 North Texas Real Estate Information Systems.
Bought with Cheryl Wages • Coldwell Banker Realty

"Molly's job is to find and attract mastery-based agents to the office, protect the culture, and make sure everyone is happy! "






