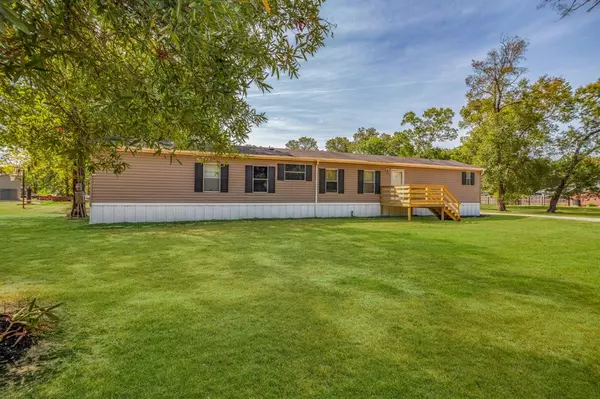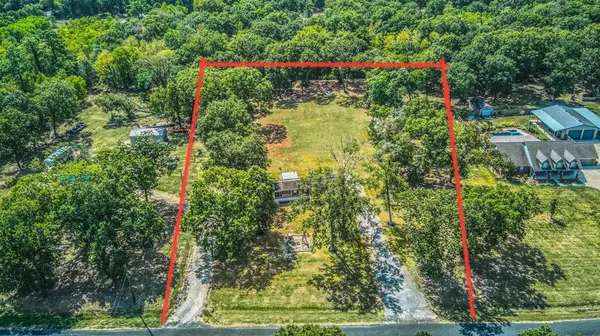$215,000
For more information regarding the value of a property, please contact us for a free consultation.
3 Beds
2 Baths
1,216 SqFt
SOLD DATE : 10/06/2023
Key Details
Property Type Single Family Home
Listing Status Sold
Purchase Type For Sale
Square Footage 1,216 sqft
Price per Sqft $176
Subdivision Walnut Creek
MLS Listing ID 76850914
Sold Date 10/06/23
Style Traditional
Bedrooms 3
Full Baths 2
Year Built 2007
Annual Tax Amount $1,676
Tax Year 2022
Lot Size 1.950 Acres
Acres 1.95
Property Description
Escape to your tranquil country retreat! This charming mobile home is nestled on 1.95 acres of serene land, offering a perfect blend of comfort & open space. With 3 bedrooms & 2 bathrooms, there's ample room for both family and guests. The open-concept living area is flooded with natural light, creating an inviting atmosphere. The kitchen is well-equipped for your culinary endeavors. The Master Bathroom offers a large soaking tub, separate shower & Walk-In Closet. Outside, a back patio provides a peaceful spot for morning coffees or intimate gatherings. The property also features a small wooden shop, adding a versatile space for hobbies or storage. The expansive land offers endless outdoor opportunities, from gardening to exploration. Set in the quiet countryside, this property ensures a tranquil lifestyle away from the city's hustle & bustle. Experience the joys of rural living while enjoying modern comforts. Your idyllic country home awaits!
Don't wait, schedule your showing today!
Location
State TX
County Liberty
Area Dayton
Rooms
Bedroom Description Walk-In Closet
Master Bathroom Primary Bath: Double Sinks, Primary Bath: Shower Only, Primary Bath: Soaking Tub, Secondary Bath(s): Tub/Shower Combo, Vanity Area
Interior
Interior Features Fire/Smoke Alarm
Heating Central Electric
Cooling Central Electric
Flooring Carpet, Laminate
Exterior
Exterior Feature Back Yard, Patio/Deck, Porch, Side Yard, Storage Shed, Workshop
Roof Type Composition
Private Pool No
Building
Lot Description Cleared, Subdivision Lot
Story 1
Foundation Block & Beam
Lot Size Range 1 Up to 2 Acres
Water Aerobic, Public Water
Structure Type Vinyl
New Construction No
Schools
Elementary Schools Kimmie M. Brown Elementary School
Middle Schools Woodrow Wilson Junior High School
High Schools Dayton High School
School District 74 - Dayton
Others
Restrictions Deed Restrictions,Horses Allowed,Mobile Home Allowed
Tax ID 007815-000202-000
Acceptable Financing Cash Sale, Conventional, FHA, USDA Loan, VA
Tax Rate 1.6745
Disclosures Sellers Disclosure
Listing Terms Cash Sale, Conventional, FHA, USDA Loan, VA
Financing Cash Sale,Conventional,FHA,USDA Loan,VA
Special Listing Condition Sellers Disclosure
Read Less Info
Want to know what your home might be worth? Contact us for a FREE valuation!

Our team is ready to help you sell your home for the highest possible price ASAP

Bought with UTR TEXAS, REALTORS

"Molly's job is to find and attract mastery-based agents to the office, protect the culture, and make sure everyone is happy! "






