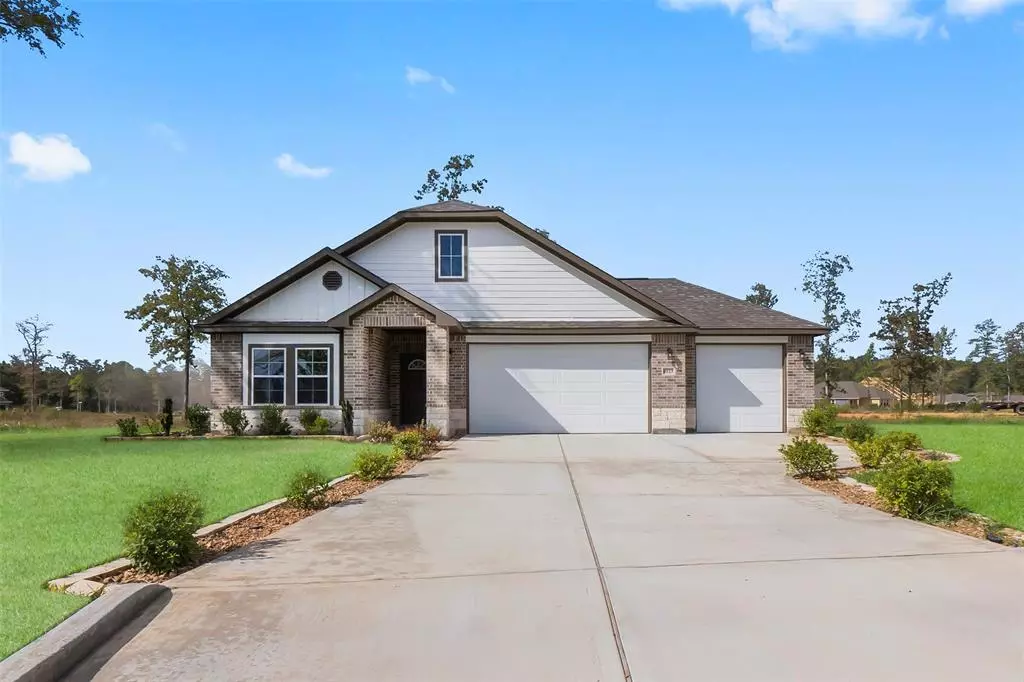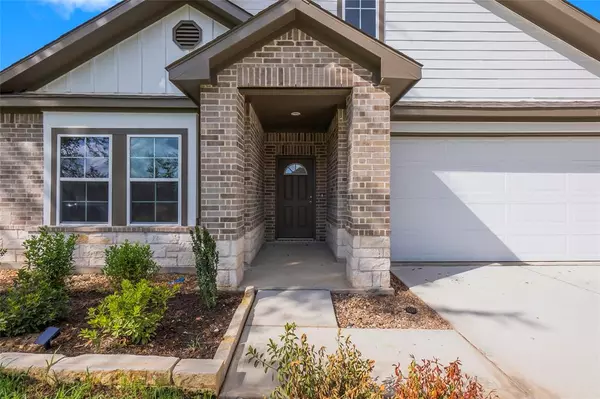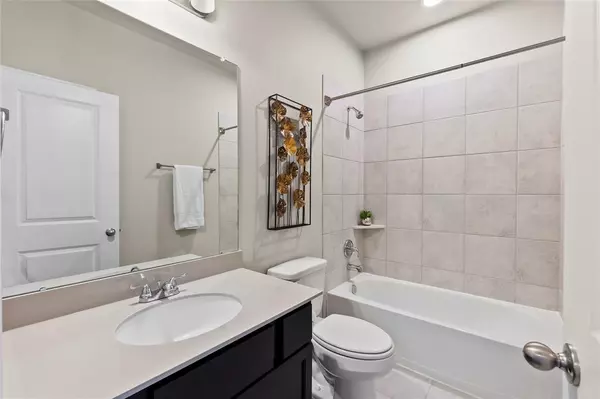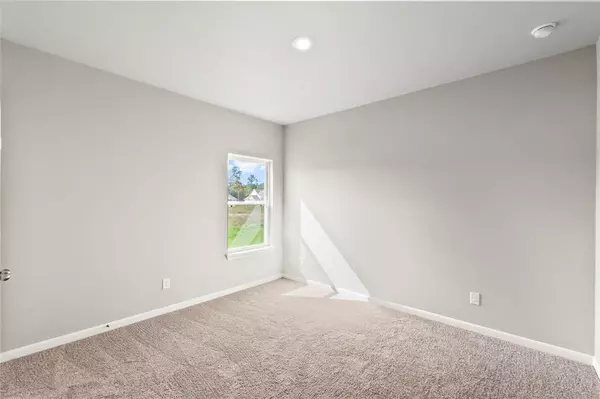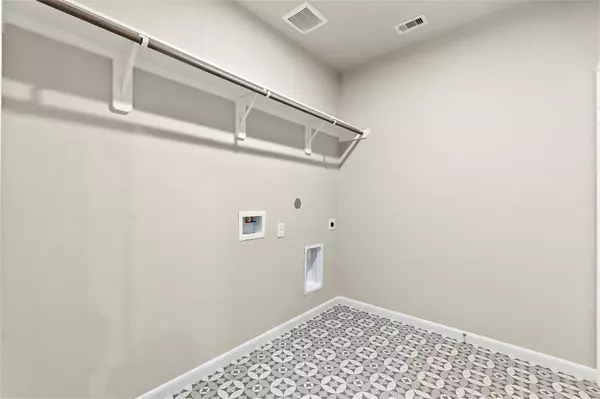$399,193
For more information regarding the value of a property, please contact us for a free consultation.
4 Beds
2.1 Baths
1,984 SqFt
SOLD DATE : 10/06/2023
Key Details
Property Type Single Family Home
Listing Status Sold
Purchase Type For Sale
Square Footage 1,984 sqft
Price per Sqft $201
Subdivision Deer Trail Estates
MLS Listing ID 19128274
Sold Date 10/06/23
Style Traditional
Bedrooms 4
Full Baths 2
Half Baths 1
HOA Fees $40/ann
HOA Y/N 1
Year Built 2022
Property Description
Welcome to the epitome of modern living in this spectacular 4-bedroom, 2.5-bathroom home, built in 2022 with a timeless traditional Modern aesthetic. Nestled on a generous half-acre lot, this 1984 sq ft residence is a true gem in the heart of tranquility. The home features a fully fenced yard and a meticulously landscaped oasis, boasting a 6-zone irrigation system that ensures lush greenery year-round. The mud set entrance, 3-car garage offers ample space. Step inside to discover an open, big floor plan adorned with beautiful tile floors and too many upgrades. The chef-style kitchen is a culinary dream, ready to host your culinary adventures. The main bedroom beckons with its spaciousness and a walk-in closet, offering a private retreat for relaxation. But the real showstopper is the huge back yard you got to make your own backyard oasis. Embrace this beautiful home don't miss your chance – schedule a viewing today and let the journey to your dream home begin.
Location
State TX
County Montgomery
Area Conroe Northeast
Rooms
Bedroom Description All Bedrooms Down
Other Rooms 1 Living Area, Family Room, Utility Room in House
Den/Bedroom Plus 4
Kitchen Kitchen open to Family Room, Soft Closing Cabinets, Soft Closing Drawers
Interior
Heating Central Electric
Cooling Central Electric
Fireplaces Number 1
Fireplaces Type Electric Fireplace
Exterior
Parking Features Attached Garage
Garage Spaces 3.0
Roof Type Composition
Street Surface Asphalt
Private Pool No
Building
Lot Description Subdivision Lot
Story 1
Foundation Slab
Lot Size Range 1/2 Up to 1 Acre
Builder Name Alta Homes
Sewer Public Sewer
Water Public Water
Structure Type Brick,Cement Board,Wood
New Construction Yes
Schools
Elementary Schools Patterson Elementary School (Conroe)
Middle Schools Stockton Junior High School
High Schools Conroe High School
School District 11 - Conroe
Others
HOA Fee Include Other
Senior Community No
Restrictions Deed Restrictions
Tax ID 4004-03-06200
Acceptable Financing Affordable Housing Program (subject to conditions), Cash Sale, Conventional, FHA, Investor, Other
Tax Rate 1.91
Disclosures Other Disclosures
Listing Terms Affordable Housing Program (subject to conditions), Cash Sale, Conventional, FHA, Investor, Other
Financing Affordable Housing Program (subject to conditions),Cash Sale,Conventional,FHA,Investor,Other
Special Listing Condition Other Disclosures
Read Less Info
Want to know what your home might be worth? Contact us for a FREE valuation!

Our team is ready to help you sell your home for the highest possible price ASAP

Bought with RE/MAX The Woodlands & Spring
"Molly's job is to find and attract mastery-based agents to the office, protect the culture, and make sure everyone is happy! "

