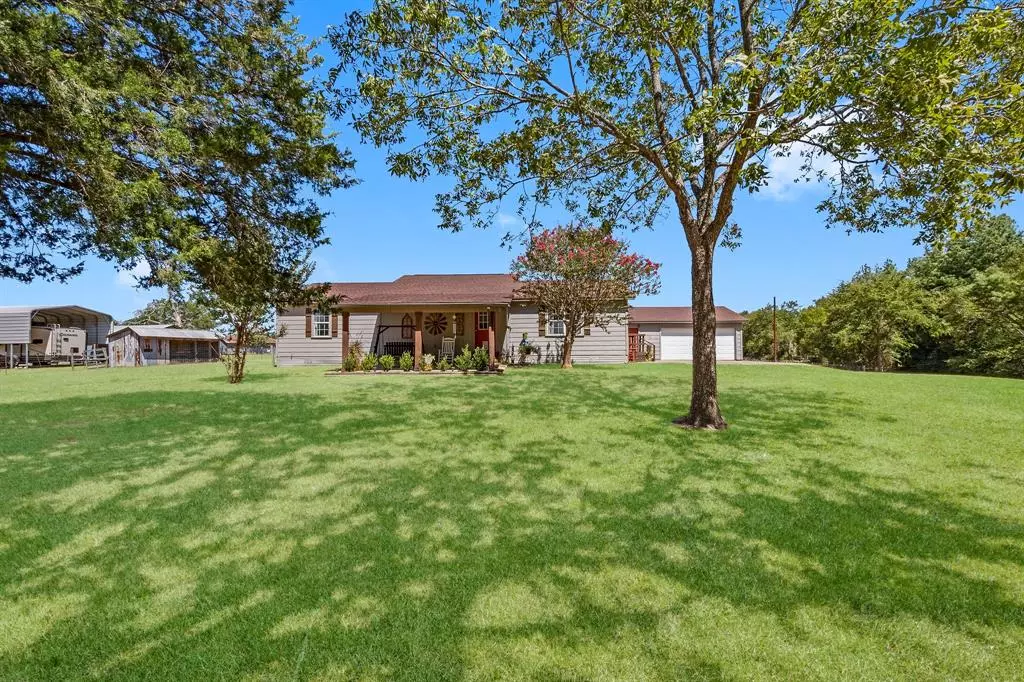$289,500
For more information regarding the value of a property, please contact us for a free consultation.
3 Beds
2 Baths
1,560 SqFt
SOLD DATE : 10/16/2023
Key Details
Property Type Single Family Home
Sub Type Free Standing
Listing Status Sold
Purchase Type For Sale
Square Footage 1,560 sqft
Price per Sqft $184
Subdivision Weedon Add
MLS Listing ID 87505811
Sold Date 10/16/23
Style Traditional
Bedrooms 3
Full Baths 2
Year Built 1984
Annual Tax Amount $918
Tax Year 2022
Lot Size 5.000 Acres
Acres 5.0
Property Description
Super Cute 3 bedroom 2 bath Frame Home on 5 Acres of secluded privacy while located at the end of a short private road with no thru traffic! 2 car oversize garage comes with work bench and storage. The 1,560 sq. ft. home just received a brand new roof and fresh paint job. It is ready to move into and includes the washer, dryer, refrigerator, built-in microwave, and other appliances. Large walk-in closets and lots of storage space. Sit out on the breezy patios and watch many deer browse daily. High fence garden to keep the deer and critters out. Already has a home for your chickens or dogs in the chicken coop/dog kennel. The nice size barn includes lean-tos for covering all of your equipment, tools and toys. The tall RV shed comes equipped with electrical and water hooks ups and ready to use. Bring your horses or any livestock of choice to turn out in the fenced improved pasture with a pond that holds fish. Shady oak trees adds to the beautiful peaceful scenery! Make it yours today!
Location
State TX
County Leon
Area Buffalo Area
Rooms
Bedroom Description All Bedrooms Down,Walk-In Closet
Other Rooms 1 Living Area, Kitchen/Dining Combo, Utility Room in House
Master Bathroom Primary Bath: Tub/Shower Combo, Secondary Bath(s): Tub/Shower Combo
Den/Bedroom Plus 3
Interior
Interior Features Window Coverings, Dryer Included, Fire/Smoke Alarm, Refrigerator Included, Washer Included
Heating Central Electric
Cooling Central Electric
Flooring Carpet, Engineered Wood, Laminate
Fireplaces Number 1
Fireplaces Type Freestanding, Stove
Exterior
Garage Detached Garage
Garage Spaces 2.0
Garage Description RV Parking, Workshop
Improvements 2 or More Barns,Cross Fenced,Fenced,Lakes,Pastures,Storage Shed
Private Pool No
Building
Lot Description Cleared
Foundation Block & Beam, Pier & Beam
Lot Size Range 5 Up to 10 Acres
Sewer Public Sewer, Septic Tank
New Construction No
Schools
Elementary Schools Buffalo Elementary School
Middle Schools Buffalo Junior High School
High Schools Buffalo High School
School District 194 - Buffalo
Others
Restrictions No Restrictions
Tax ID 00393-00220-00180-000200
Energy Description Ceiling Fans,Digital Program Thermostat,High-Efficiency HVAC,Insulated/Low-E windows
Acceptable Financing Cash Sale, Conventional, FHA, USDA Loan, VA
Tax Rate 1.746
Disclosures Sellers Disclosure
Listing Terms Cash Sale, Conventional, FHA, USDA Loan, VA
Financing Cash Sale,Conventional,FHA,USDA Loan,VA
Special Listing Condition Sellers Disclosure
Read Less Info
Want to know what your home might be worth? Contact us for a FREE valuation!

Our team is ready to help you sell your home for the highest possible price ASAP

Bought with Henson Land & Ranch Company

"Molly's job is to find and attract mastery-based agents to the office, protect the culture, and make sure everyone is happy! "






