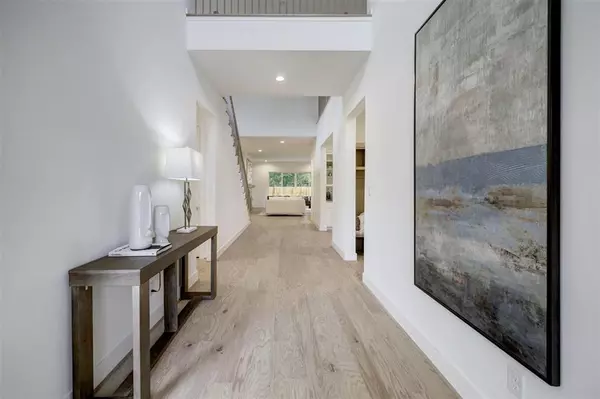$1,519,000
For more information regarding the value of a property, please contact us for a free consultation.
6 Beds
5.1 Baths
4,930 SqFt
SOLD DATE : 10/18/2023
Key Details
Property Type Single Family Home
Listing Status Sold
Purchase Type For Sale
Square Footage 4,930 sqft
Price per Sqft $278
Subdivision Other - 77018
MLS Listing ID 48140058
Sold Date 10/18/23
Style Contemporary/Modern
Bedrooms 6
Full Baths 5
Half Baths 1
Year Built 2022
Lot Size 0.321 Acres
Property Description
MLS# 48140058 - Built by Homebound - Ready Now! ~ Nestled in Garden Oaks, this stunning 6-bedroom, 5.5-bath luxury home offers unparalleled elegance and charm. This home showcases an expansive open-concept design with a abundant large windows, flooding the home with natural light. Enjoy cooking in the gourmet chef's kitchen equipped with top-of-the-line Jenn Air appliances, gorgeous countertops, and a spacious island. Retreat to the master suite, complete with a spa-like bathroom featuring a soaking tub and rainfall shower. The outdoor oasis has plenty of privacy and room to add a pool. Additional amenities include a 2-car garage, a media room, and smart home technology. The location is accessible- right outside the Houston Inner Loop and close to many shops and restaurants.
Location
State TX
County Harris
Area Garden Oaks
Rooms
Bedroom Description 2 Bedrooms Down,Primary Bed - 1st Floor,Walk-In Closet
Other Rooms Breakfast Room, Family Room, Formal Dining, Gameroom Up, Home Office/Study, Living Area - 1st Floor, Loft, Media, Utility Room in House
Master Bathroom Primary Bath: Double Sinks, Primary Bath: Separate Shower, Primary Bath: Soaking Tub
Kitchen Island w/o Cooktop, Kitchen open to Family Room, Pantry, Soft Closing Cabinets, Soft Closing Drawers, Walk-in Pantry
Interior
Interior Features Fire/Smoke Alarm, High Ceiling, Prewired for Alarm System
Heating Central Gas
Cooling Central Electric
Fireplaces Number 1
Fireplaces Type Gaslog Fireplace
Exterior
Garage Attached Garage
Garage Spaces 2.0
Roof Type Composition
Private Pool No
Building
Lot Description Subdivision Lot
Faces South
Story 2
Foundation Slab
Lot Size Range 1/4 Up to 1/2 Acre
Builder Name Homebound
Sewer Public Sewer
Water Public Water
Structure Type Stone,Stucco
New Construction Yes
Schools
Elementary Schools Garden Oaks Elementary School
Middle Schools Black Middle School
High Schools Waltrip High School
School District 27 - Houston
Others
Senior Community No
Restrictions Deed Restrictions
Tax ID 066-045-017-0007
Energy Description Ceiling Fans,Digital Program Thermostat,High-Efficiency HVAC,HVAC>13 SEER,Insulated/Low-E windows,Insulation - Spray-Foam,Tankless/On-Demand H2O Heater
Acceptable Financing Cash Sale, Conventional, VA
Tax Rate 2.2
Disclosures No Disclosures
Listing Terms Cash Sale, Conventional, VA
Financing Cash Sale,Conventional,VA
Special Listing Condition No Disclosures
Read Less Info
Want to know what your home might be worth? Contact us for a FREE valuation!

Our team is ready to help you sell your home for the highest possible price ASAP

Bought with American Dream Realty, L.L.C.

"Molly's job is to find and attract mastery-based agents to the office, protect the culture, and make sure everyone is happy! "






