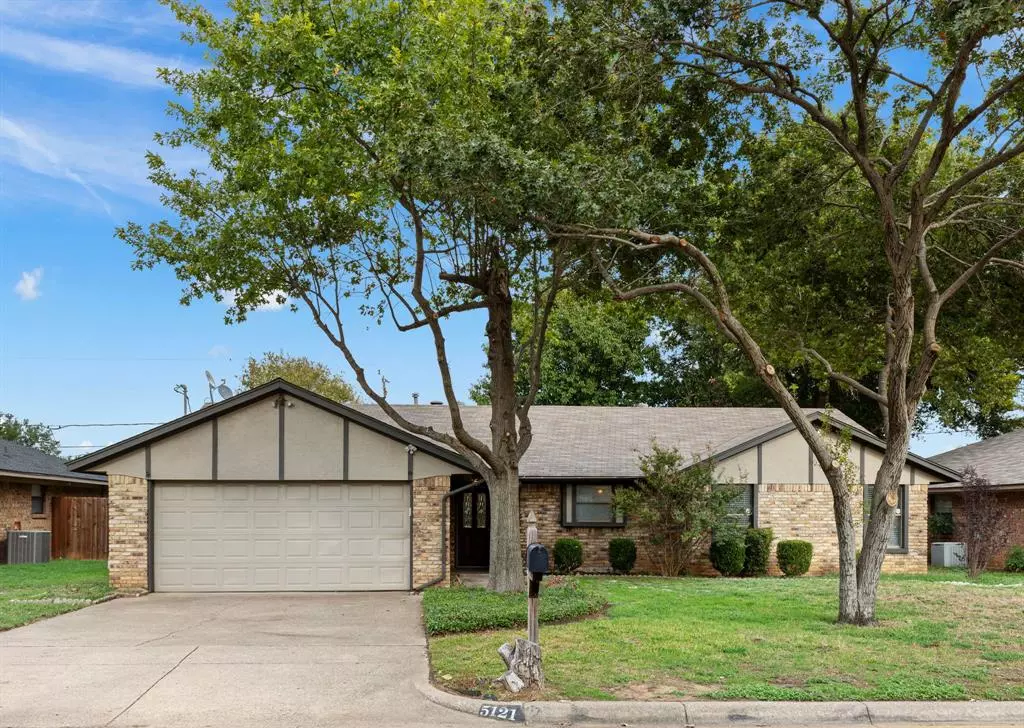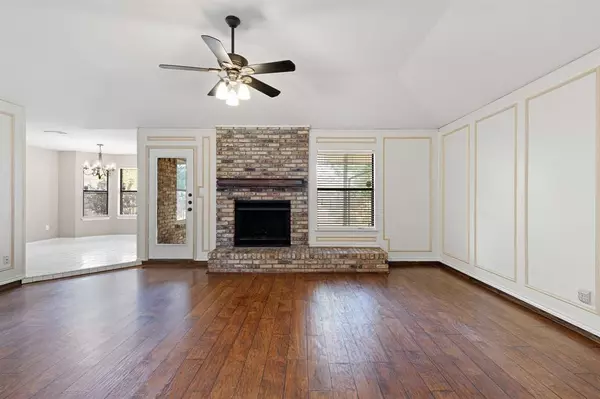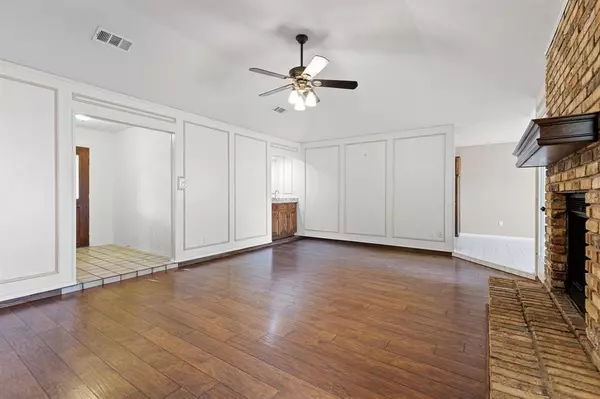$307,000
For more information regarding the value of a property, please contact us for a free consultation.
3 Beds
2 Baths
1,636 SqFt
SOLD DATE : 10/20/2023
Key Details
Property Type Single Family Home
Sub Type Single Family Residence
Listing Status Sold
Purchase Type For Sale
Square Footage 1,636 sqft
Price per Sqft $187
Subdivision Overland Stage Estates
MLS Listing ID 20437767
Sold Date 10/20/23
Style Ranch
Bedrooms 3
Full Baths 2
HOA Y/N None
Year Built 1982
Annual Tax Amount $4,920
Lot Size 7,348 Sqft
Acres 0.1687
Property Description
Move in ready! This beautiful 3 Bedroom, 2 Bathroom home is located in the sought after neighborhood of Overland Estates. You will love your drive home everyday while you are surrounded by beautiful mature trees throughout this wonderful stabilized neighborhood. This well cared for home features new updates like popcorn ceiling removal, electric switches, paint, granite countertops in kitchen and brand new carpet. The living room is very spacious with a beautiful cozy brick fireplace, vaulted ceilings and a built-in wet bar, perfect for entertaining your family and friends. The primary bedroom is a sanctuary! It's the perfect amount of space to relax in with your ensuite bathroom. This home features a covered patio that is perfect to enjoy a cup of coffee or tea in the backyard at any time of the day. Located in the Arlington ISD, don't miss out on his home. Conveniently located in Arlington with easy access to Highway 1-20 and Highway 287. Schedule your showing today!
Location
State TX
County Tarrant
Direction From Highway 287, Exit Kennedale-Sublet, North on Frontage Road, Right on El Rancho Drive, Left on Red River Drive, House located on Right Hand Side (East Side of Street).
Rooms
Dining Room 1
Interior
Interior Features Cable TV Available, Chandelier, Double Vanity, Eat-in Kitchen, Granite Counters, High Speed Internet Available, Open Floorplan, Paneling, Vaulted Ceiling(s), Walk-In Closet(s), Wet Bar
Heating Fireplace(s)
Cooling Ceiling Fan(s), Central Air
Flooring Carpet, Tile
Fireplaces Number 1
Fireplaces Type Brick
Appliance Dishwasher, Disposal, Electric Oven, Gas Water Heater, Microwave, Vented Exhaust Fan
Heat Source Fireplace(s)
Laundry Utility Room
Exterior
Exterior Feature Covered Patio/Porch, Rain Gutters
Garage Spaces 2.0
Fence Back Yard, Wood
Utilities Available Asphalt, City Sewer, City Water, Curbs, Electricity Connected
Roof Type Composition
Parking Type Garage Double Door, Driveway, Garage, Garage Door Opener, Garage Faces Front
Total Parking Spaces 2
Garage Yes
Building
Story One
Foundation Slab
Level or Stories One
Structure Type Brick,Wood
Schools
Elementary Schools Moore
High Schools Martin
School District Arlington Isd
Others
Ownership Undisclosed
Acceptable Financing Cash, Conventional, FHA, FHA Assumable, VA Loan
Listing Terms Cash, Conventional, FHA, FHA Assumable, VA Loan
Financing Cash
Special Listing Condition Aerial Photo, Owner/ Agent
Read Less Info
Want to know what your home might be worth? Contact us for a FREE valuation!

Our team is ready to help you sell your home for the highest possible price ASAP

©2024 North Texas Real Estate Information Systems.
Bought with Jordan Alvarado • Josh DeShong Real Estate, LLC

"Molly's job is to find and attract mastery-based agents to the office, protect the culture, and make sure everyone is happy! "






