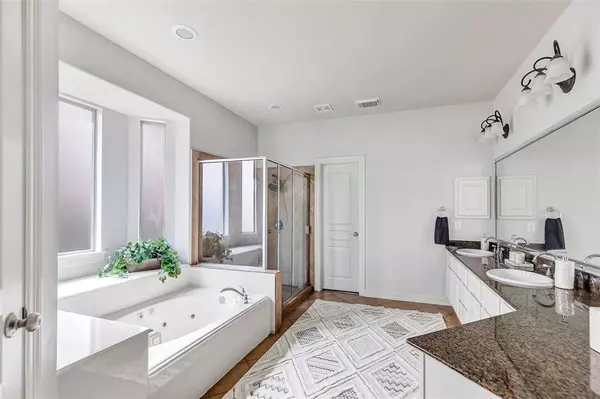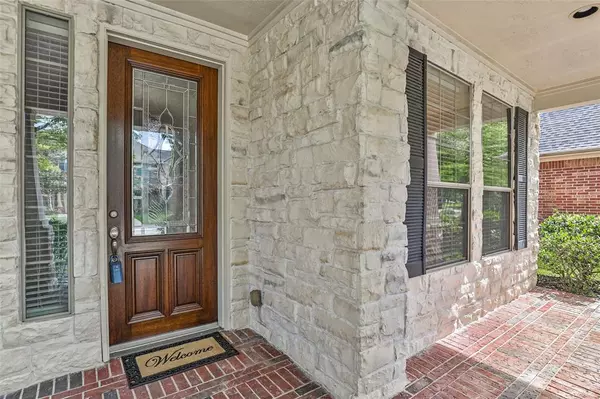$435,500
For more information regarding the value of a property, please contact us for a free consultation.
4 Beds
3.1 Baths
3,721 SqFt
SOLD DATE : 10/20/2023
Key Details
Property Type Single Family Home
Listing Status Sold
Purchase Type For Sale
Square Footage 3,721 sqft
Price per Sqft $114
Subdivision Eagle Springs
MLS Listing ID 93256166
Sold Date 10/20/23
Style Traditional
Bedrooms 4
Full Baths 3
Half Baths 1
HOA Fees $75/ann
HOA Y/N 1
Year Built 2005
Annual Tax Amount $12,209
Tax Year 2022
Lot Size 9,004 Sqft
Acres 0.2067
Property Description
Coming in hot like a Texas summer! See this beautiful, two-story home in the master planned community of Eagle Springs with a freshly painted interior, and a BRAND NEW roof, including a transferable warranty! Through the front door a gorgeous entryway greets you, complete with a curved staircase and high ceilings. The kitchen boasts double ovens, an enormous walk-in pantry, and granite countertops with a large central island perfect for any occasion! Relax in the Primary Suite, including an expansive sitting area with rich natural light. Enjoy double sinks, a jetted/whirlpool tub, and take a tour of the huge walk-in closet in the en-suite! Also featuring nice sized bedrooms upstairs with an open gameroom, a built-in desk, and abundant storage. Take advantage of the beautifully landscaped walking trails leading to amenities such as tennis courts, TWO swimming pools, a splash pad, sports complex, and fitness center, just over a block away! Call today to schedule your appointment.
Location
State TX
County Harris
Community Eagle Springs
Area Atascocita South
Rooms
Bedroom Description En-Suite Bath,Primary Bed - 1st Floor,Sitting Area,Walk-In Closet
Other Rooms Family Room, Formal Dining, Gameroom Up, Home Office/Study, Living Area - 1st Floor, Utility Room in House
Master Bathroom Primary Bath: Double Sinks, Primary Bath: Jetted Tub, Primary Bath: Separate Shower, Secondary Bath(s): Tub/Shower Combo, Vanity Area
Kitchen Island w/o Cooktop, Walk-in Pantry
Interior
Interior Features Crown Molding, High Ceiling
Heating Central Gas
Cooling Central Electric
Flooring Carpet, Laminate, Tile
Fireplaces Number 1
Fireplaces Type Gaslog Fireplace
Exterior
Exterior Feature Back Yard Fenced, Covered Patio/Deck
Parking Features Detached Garage
Garage Spaces 1.0
Roof Type Composition
Private Pool No
Building
Lot Description Subdivision Lot
Story 2
Foundation Slab
Lot Size Range 0 Up To 1/4 Acre
Water Water District
Structure Type Brick
New Construction No
Schools
Elementary Schools Eagle Springs Elementary School
Middle Schools Timberwood Middle School
High Schools Atascocita High School
School District 29 - Humble
Others
HOA Fee Include Clubhouse,Recreational Facilities
Senior Community No
Restrictions Deed Restrictions
Tax ID 123-112-002-0014
Acceptable Financing Cash Sale, Conventional, FHA, VA
Tax Rate 2.8185
Disclosures Mud, Sellers Disclosure
Listing Terms Cash Sale, Conventional, FHA, VA
Financing Cash Sale,Conventional,FHA,VA
Special Listing Condition Mud, Sellers Disclosure
Read Less Info
Want to know what your home might be worth? Contact us for a FREE valuation!

Our team is ready to help you sell your home for the highest possible price ASAP

Bought with eXp Realty LLC
"Molly's job is to find and attract mastery-based agents to the office, protect the culture, and make sure everyone is happy! "






