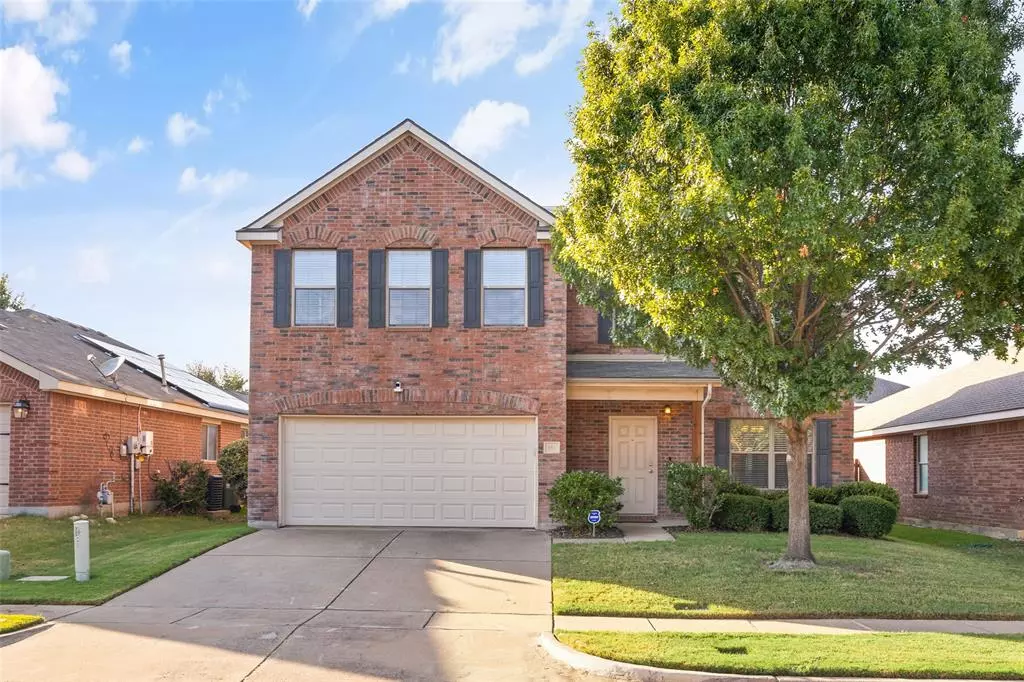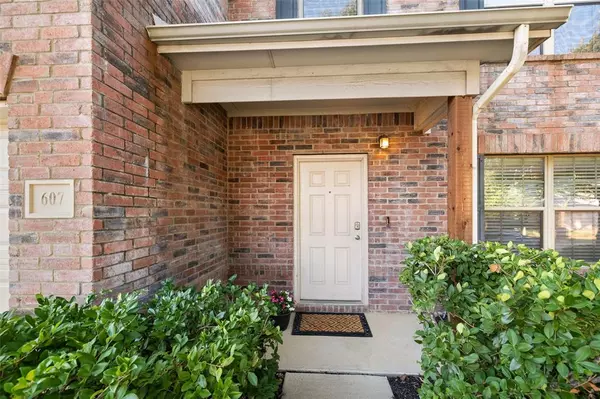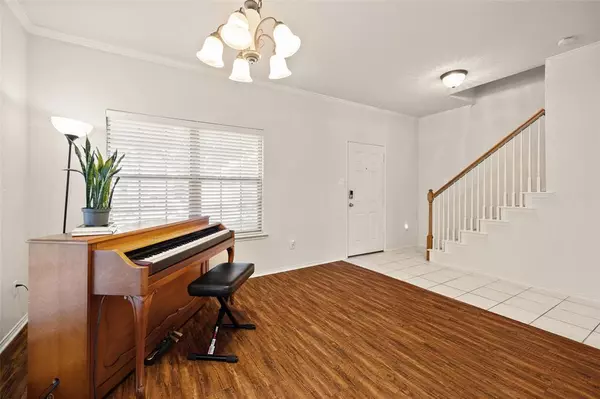$350,000
For more information regarding the value of a property, please contact us for a free consultation.
3 Beds
3 Baths
2,132 SqFt
SOLD DATE : 10/20/2023
Key Details
Property Type Single Family Home
Sub Type Single Family Residence
Listing Status Sold
Purchase Type For Sale
Square Footage 2,132 sqft
Price per Sqft $164
Subdivision Southwind Add
MLS Listing ID 20390390
Sold Date 10/20/23
Style Traditional
Bedrooms 3
Full Baths 2
Half Baths 1
HOA Fees $30/ann
HOA Y/N Mandatory
Year Built 2006
Annual Tax Amount $7,511
Lot Size 5,488 Sqft
Acres 0.126
Property Description
If you love the idea of a spacious home where its HUB is the Kitchen-Dining-Den, then swing open the front door to this Light-Bright 3 Bdrm 2.5 Bath, Beautifully Bricked home. Upon entry, the first space is being used as a music room, but can flex as an office or formal dining. Like to bake or cook? Enjoy the triangle work station, copious counter tops for prepping, and a window by the sink. Half bath down for guests. This 2 Story Residence offers all Bedrooms upstairs which has two advantages. It is the preferred layout for safety & ease to care for your family. 2nd advantage will become abundantly clear when you see the Owner's Suite-SPACIOUS with an ensuite bathroom:Separate shower, garden tub, dual sinks and WI closet. Also up is a Gameroom and secondary full bath. Private Fenced in backyard has large grassy area, room to run or pool sized. Highly desireable Mansfield ISD feeding into Brown Elementary. Ask Agent about home eligibility for below market rate conventional mortgage.
Location
State TX
County Tarrant
Community Community Pool, Greenbelt, Jogging Path/Bike Path, Park, Playground, Other
Direction 287 Left on Walnut Creek, Rt on Country Club, Rt on S Collins Street, Left on Ragland, Rt on Water Oak Dr, Rt on Bushdale. Home is on the Right. alt route: Heading south on Hwy 360, exit Debbie Ragland, Rt on Ragland, left on Water Oak, Rt on Bushdale.
Rooms
Dining Room 2
Interior
Interior Features Cable TV Available, Decorative Lighting, Eat-in Kitchen, High Speed Internet Available, Kitchen Island, Open Floorplan, Walk-In Closet(s)
Heating Central, Natural Gas
Cooling Ceiling Fan(s), Central Air, Electric
Flooring Carpet, Ceramic Tile, Linoleum, Vinyl
Fireplaces Number 1
Fireplaces Type Living Room, Wood Burning
Appliance Dishwasher, Disposal, Gas Water Heater, Vented Exhaust Fan
Heat Source Central, Natural Gas
Laundry Electric Dryer Hookup, Utility Room, Full Size W/D Area, Washer Hookup
Exterior
Garage Spaces 2.0
Fence Wood
Community Features Community Pool, Greenbelt, Jogging Path/Bike Path, Park, Playground, Other
Utilities Available City Sewer, City Water, Curbs, Sidewalk
Roof Type Composition
Parking Type Garage Single Door, Driveway, Garage, Garage Door Opener, Garage Faces Front, Kitchen Level
Total Parking Spaces 2
Garage Yes
Building
Lot Description Few Trees, Interior Lot, Landscaped, Lrg. Backyard Grass, Sprinkler System, Subdivision
Story Two
Foundation Slab
Level or Stories Two
Structure Type Brick
Schools
Elementary Schools Brown
Middle Schools Wester
High Schools Mansfield
School District Mansfield Isd
Others
Ownership See Offer Guideline Form
Acceptable Financing Cash, Conventional, FHA, VA Loan
Listing Terms Cash, Conventional, FHA, VA Loan
Financing FHA
Read Less Info
Want to know what your home might be worth? Contact us for a FREE valuation!

Our team is ready to help you sell your home for the highest possible price ASAP

©2024 North Texas Real Estate Information Systems.
Bought with Chasity Anderson • The Vibe Brokerage, LLC

"Molly's job is to find and attract mastery-based agents to the office, protect the culture, and make sure everyone is happy! "






