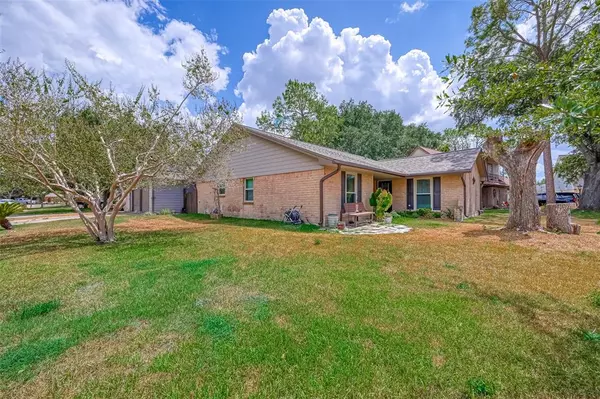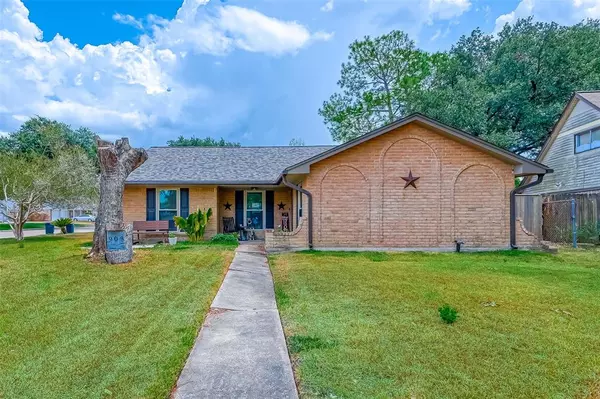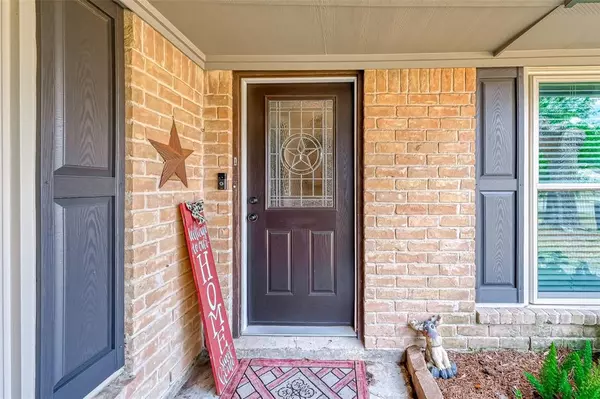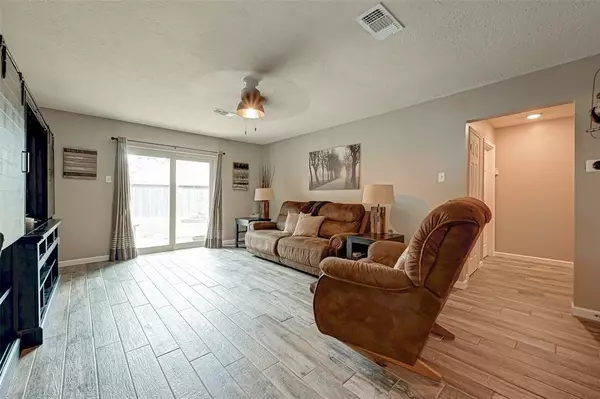$275,000
For more information regarding the value of a property, please contact us for a free consultation.
3 Beds
2 Baths
1,718 SqFt
SOLD DATE : 10/23/2023
Key Details
Property Type Single Family Home
Listing Status Sold
Purchase Type For Sale
Square Footage 1,718 sqft
Price per Sqft $157
Subdivision Woodland West Sec 2
MLS Listing ID 32151311
Sold Date 10/23/23
Style Contemporary/Modern
Bedrooms 3
Full Baths 2
Year Built 1972
Annual Tax Amount $4,028
Tax Year 2022
Lot Size 7,700 Sqft
Acres 0.1768
Property Description
Welcome home! Nestled in the historic city of Stafford. Minutes away from restaurants, schools and shopping. The home has all of the creature comforts you crave and much more. Ring doorbell and cameras, smart thermostat and wifi-enabled generator make this home smart. In addition to the windows (warranty), floors, countertops and bathrooms being completely redone, you can rest easy knowing the plumbing, roof and foundation (lifetime warranty) have all been taken taken care of as well. Invest in yourself with the efficiency of solar panels, energy efficient windows and whole home natural gas Generac generator. Enjoy your luscious backyard, with fruit trees and garden, and stay safe with the Leafguard gutter system in place (lifetime warranty). This home is packed with beauty and peace of mind to create a truly serene abode.
Location
State TX
County Fort Bend
Area Stafford Area
Rooms
Bedroom Description All Bedrooms Down
Other Rooms 1 Living Area, Family Room, Kitchen/Dining Combo, Living Area - 1st Floor, Living/Dining Combo, Utility Room in House
Master Bathroom Primary Bath: Separate Shower, Secondary Bath(s): Tub/Shower Combo
Den/Bedroom Plus 3
Kitchen Breakfast Bar, Kitchen open to Family Room, Pantry
Interior
Interior Features Fire/Smoke Alarm
Heating Central Gas
Cooling Central Electric
Flooring Tile
Exterior
Exterior Feature Back Yard, Back Yard Fenced, Porch
Garage Detached Garage
Garage Spaces 2.0
Garage Description Double-Wide Driveway
Roof Type Composition
Street Surface Concrete
Private Pool No
Building
Lot Description Cul-De-Sac, Subdivision Lot
Faces West
Story 1
Foundation Slab
Lot Size Range 0 Up To 1/4 Acre
Sewer Public Sewer
Water Public Water
Structure Type Brick,Cement Board,Wood
New Construction No
Schools
Elementary Schools Stafford Elementary School (Stafford Msd)
Middle Schools Stafford Intermediate School
High Schools Stafford High School
School District 50 - Stafford
Others
Senior Community No
Restrictions No Restrictions
Tax ID 9700-02-004-1200-910
Energy Description Ceiling Fans,Digital Program Thermostat,Generator,High-Efficiency HVAC,Insulation - Blown Cellulose,Solar Panel - Leased
Acceptable Financing Cash Sale, Conventional, FHA, VA
Tax Rate 1.8586
Disclosures Fixture Leases, Mud, Sellers Disclosure
Listing Terms Cash Sale, Conventional, FHA, VA
Financing Cash Sale,Conventional,FHA,VA
Special Listing Condition Fixture Leases, Mud, Sellers Disclosure
Read Less Info
Want to know what your home might be worth? Contact us for a FREE valuation!

Our team is ready to help you sell your home for the highest possible price ASAP

Bought with Seeto Realty

"Molly's job is to find and attract mastery-based agents to the office, protect the culture, and make sure everyone is happy! "






