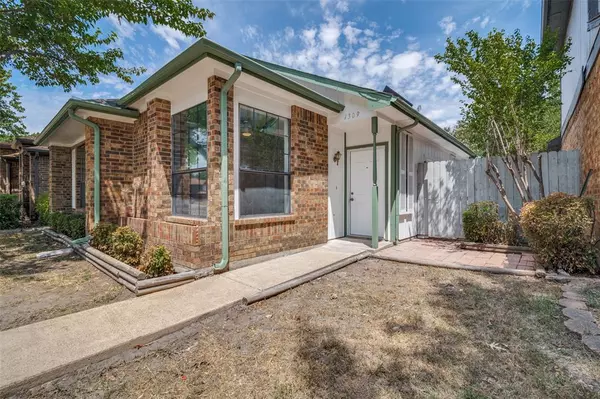$285,000
For more information regarding the value of a property, please contact us for a free consultation.
3 Beds
2 Baths
1,592 SqFt
SOLD DATE : 10/25/2023
Key Details
Property Type Single Family Home
Sub Type Single Family Residence
Listing Status Sold
Purchase Type For Sale
Square Footage 1,592 sqft
Price per Sqft $179
Subdivision Samuel Park Farms West
MLS Listing ID 20401620
Sold Date 10/25/23
Style Traditional
Bedrooms 3
Full Baths 2
HOA Y/N None
Year Built 1985
Annual Tax Amount $5,750
Lot Size 4,791 Sqft
Acres 0.11
Property Description
Welcome to 1309 Hackamore St in Mesquite, TX. This nicely updated home features 3 bedrooms, 2 full baths, new fixtures and fresh paint throughout. The expansive living areas boast new luxury vinyl plank wood flooring, soaring ceilings and an impressive brick fireplace. The open kitchen features white appliances, lots of counter and cabinet space and is open to the dining area with new lighting. Ample sized secondary bedrooms have new carpet, ceiling fans and large closets. The on-trend neutral color scheme and high ceilings create a spacious and open feel. The spacious primary suite offers new carpet, large closet and an en suite bath. An enclosed garage provides valuable additional living space for home offices, a game room or work out area. Outside, you'll find a two car carport, shed, and a wood deck for outdoor entertaining. This home is move-in ready! Enjoy modern updates, versatile living spaces, great location all at an affordable price!
Location
State TX
County Dallas
Direction Head west on US-80 W Take the exit toward TX-352-Collins Rd Turn left on Hwy 352 W Turn right on Wheatfield Dr Turn left on Planters Rd Turn right Destination will be on the Left.
Rooms
Dining Room 1
Interior
Interior Features Cable TV Available, Chandelier, Decorative Lighting, Pantry
Heating Central, Electric, Fireplace(s)
Cooling Ceiling Fan(s), Central Air, Electric
Flooring Carpet, Ceramic Tile, Linoleum, Luxury Vinyl Plank, Tile
Fireplaces Number 1
Fireplaces Type Brick, Family Room, Wood Burning
Appliance Dishwasher, Disposal, Electric Oven, Electric Range, Electric Water Heater, Microwave, Convection Oven, Vented Exhaust Fan
Heat Source Central, Electric, Fireplace(s)
Laundry Electric Dryer Hookup, In Garage, Full Size W/D Area, Washer Hookup
Exterior
Exterior Feature Rain Gutters
Carport Spaces 2
Fence Back Yard, Privacy, Wood
Utilities Available Cable Available, City Sewer, City Water, Electricity Available, Electricity Connected, Underground Utilities
Roof Type Composition,Shingle
Parking Type Alley Access, Carport, Driveway
Garage No
Building
Lot Description Few Trees, Interior Lot, Landscaped, Subdivision
Story One
Foundation Slab
Level or Stories One
Structure Type Brick
Schools
Elementary Schools Shaw
Middle Schools Agnew
High Schools Mesquite
School District Mesquite Isd
Others
Restrictions Deed,Other
Ownership On File
Acceptable Financing Cash, Conventional, FHA, VA Loan
Listing Terms Cash, Conventional, FHA, VA Loan
Financing Conventional
Read Less Info
Want to know what your home might be worth? Contact us for a FREE valuation!

Our team is ready to help you sell your home for the highest possible price ASAP

©2024 North Texas Real Estate Information Systems.
Bought with Pedro Gongora • Eco Agent Realty International

"Molly's job is to find and attract mastery-based agents to the office, protect the culture, and make sure everyone is happy! "






