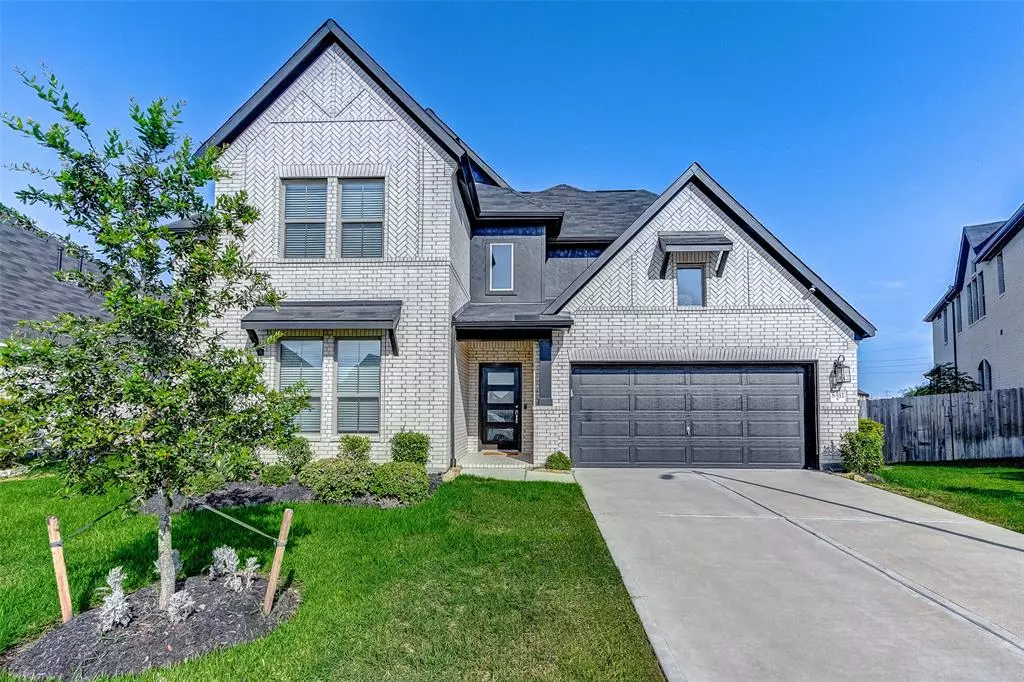$585,000
For more information regarding the value of a property, please contact us for a free consultation.
4 Beds
3 Baths
3,214 SqFt
SOLD DATE : 10/19/2023
Key Details
Property Type Single Family Home
Listing Status Sold
Purchase Type For Sale
Square Footage 3,214 sqft
Price per Sqft $184
Subdivision Grand Mission Estates Sec 22
MLS Listing ID 88792981
Sold Date 10/19/23
Style Traditional
Bedrooms 4
Full Baths 3
HOA Fees $87/ann
HOA Y/N 1
Year Built 2021
Annual Tax Amount $11,845
Tax Year 2022
Lot Size 7,922 Sqft
Acres 0.1819
Property Description
MULTIPLE OFFERS RECEIVED!!! NO MORE SHOWINGS.This gorgeous two-story home invites you in through the welcoming foyer. The casual dining room comes complete with a tray ceiling, bowed window and plenty of room for friends and family to gather. The open concept kitchen offers an abundance of storage space and a large Island. After a long day, retreat to your spacious primary suite adorned with a tray ceiling, bowed window, oversized walk-in closet, walk-in shower with a seat and garden tub. The game room and media room are perfect for children to play and lounge in. Huge backyard that can accommodate a large sized pool, and gazebo to entertain family and friends. This home has amazing upgrades throughout. Don't miss out on this incredible home!
Location
State TX
County Fort Bend
Area Fort Bend County North/Richmond
Rooms
Bedroom Description Primary Bed - 1st Floor
Other Rooms 1 Living Area, Breakfast Room, Family Room, Gameroom Up, Media
Kitchen Kitchen open to Family Room, Pantry
Interior
Heating Central Gas
Cooling Central Electric
Flooring Carpet, Vinyl Plank
Exterior
Garage Attached Garage
Garage Spaces 2.0
Roof Type Composition
Private Pool No
Building
Lot Description Cul-De-Sac
Story 2
Foundation Slab
Lot Size Range 0 Up To 1/4 Acre
Water Water District
Structure Type Brick
New Construction No
Schools
Elementary Schools Patterson Elementary School (Fort Bend)
Middle Schools Crockett Middle School (Fort Bend)
High Schools Bush High School
School District 19 - Fort Bend
Others
Senior Community No
Restrictions Deed Restrictions
Tax ID 3528-22-002-0040-907
Acceptable Financing Cash Sale, Conventional, FHA, VA
Tax Rate 2.6019
Disclosures Sellers Disclosure
Listing Terms Cash Sale, Conventional, FHA, VA
Financing Cash Sale,Conventional,FHA,VA
Special Listing Condition Sellers Disclosure
Read Less Info
Want to know what your home might be worth? Contact us for a FREE valuation!

Our team is ready to help you sell your home for the highest possible price ASAP

Bought with Exceed Realty

"Molly's job is to find and attract mastery-based agents to the office, protect the culture, and make sure everyone is happy! "






