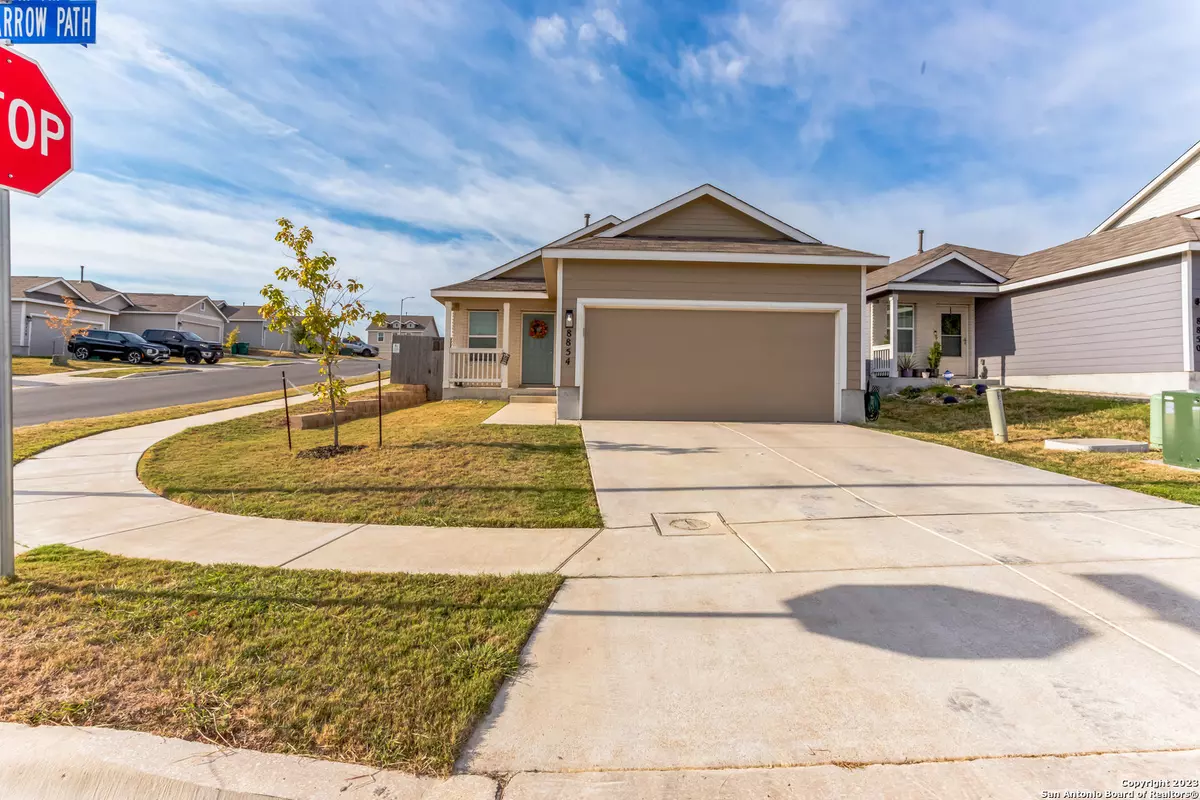$235,000
For more information regarding the value of a property, please contact us for a free consultation.
3 Beds
2 Baths
1,276 SqFt
SOLD DATE : 11/06/2023
Key Details
Property Type Single Family Home
Sub Type Single Residential
Listing Status Sold
Purchase Type For Sale
Square Footage 1,276 sqft
Price per Sqft $184
Subdivision Knox Ridge
MLS Listing ID 1723114
Sold Date 11/06/23
Style One Story
Bedrooms 3
Full Baths 2
Construction Status Pre-Owned
HOA Fees $38/qua
Year Built 2020
Annual Tax Amount $5,231
Tax Year 2022
Lot Size 5,314 Sqft
Property Description
Welcome to this charming single-story home, nestled in a great family-friendly neighborhood of Knox Ridge. With 3 bedrooms and 2 bathrooms, this affordable gem offers a comfortable living space of 1276 square feet. Step inside and be greeted by an inviting open floor plan, perfect for entertaining or spending quality time with loved ones. The spacious kitchen features modern appliances and ample countertop space, making meal preparation a breeze. Black Samsung stainless steel refrigerator, washer and dryer are negotiable. The master bedroom offers a peaceful retreat, complete with an ensuite bathroom for added convenience and privacy. Two additional well-appointed bedrooms provide plenty of space for family, guests, or a home office. Enjoy the convenience of single-story living, eliminating the need for stairs and providing an easier lifestyle for all. This home is located in a highly sought-after neighborhood known for its friendly atmosphere and top-rated schools. Immerse yourself in a community that fosters a vibrant and supportive environment for families. Don't miss the amazing investment opportunity to make this warm and welcoming property your new home. Schedule a viewing today and experience the comfortable and convenient lifestyle it has to offer for an amazing price.
Location
State TX
County Bexar
Area 1700
Rooms
Master Bedroom Main Level 16X16 DownStairs, Walk-In Closet, Full Bath
Bedroom 2 Main Level 10X10
Bedroom 3 Main Level 10X10
Living Room Main Level 18X18
Kitchen Main Level 10X10
Interior
Heating Central
Cooling One Central
Flooring Carpeting, Vinyl
Heat Source Natural Gas
Exterior
Parking Features Two Car Garage
Pool None
Amenities Available Pool, Park/Playground
Roof Type Composition
Private Pool N
Building
Lot Description Corner
Foundation Slab
Sewer Sewer System
Water Water System
Construction Status Pre-Owned
Schools
Elementary Schools Tradition
Middle Schools Heritage
High Schools East Central
School District East Central I.S.D
Others
Acceptable Financing Conventional, FHA, VA, Cash
Listing Terms Conventional, FHA, VA, Cash
Read Less Info
Want to know what your home might be worth? Contact us for a FREE valuation!

Our team is ready to help you sell your home for the highest possible price ASAP
"Molly's job is to find and attract mastery-based agents to the office, protect the culture, and make sure everyone is happy! "






