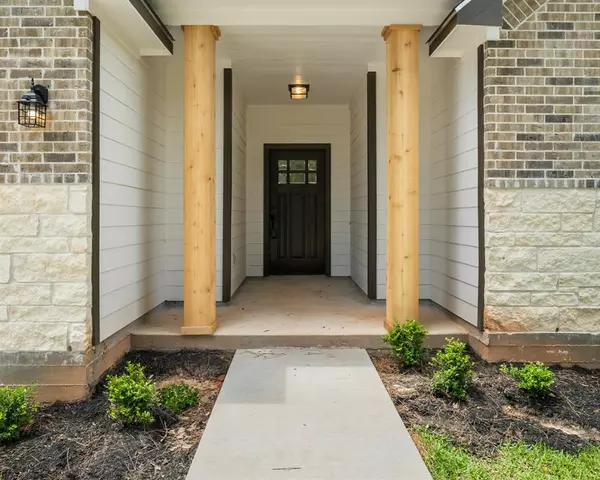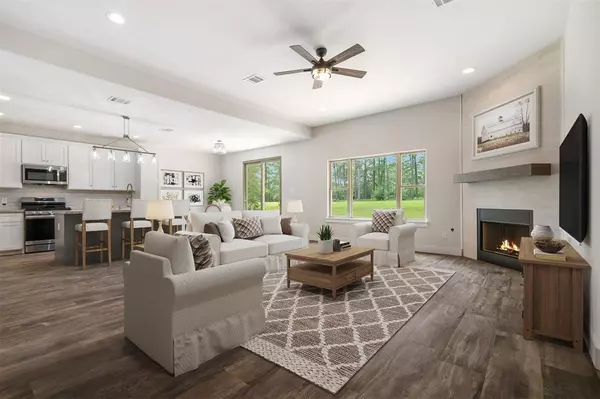$285,000
For more information regarding the value of a property, please contact us for a free consultation.
3 Beds
2 Baths
1,858 SqFt
SOLD DATE : 11/15/2023
Key Details
Property Type Single Family Home
Listing Status Sold
Purchase Type For Sale
Square Footage 1,858 sqft
Price per Sqft $153
Subdivision Texas National
MLS Listing ID 59466606
Sold Date 11/15/23
Style Traditional
Bedrooms 3
Full Baths 2
HOA Fees $14/ann
HOA Y/N 1
Year Built 2023
Annual Tax Amount $468
Tax Year 2022
Lot Size 7,786 Sqft
Acres 0.1787
Property Description
This exceptional new construction located across from the park, is just minutes from I-45, shopping, restaurants & much more! It has an open concept, high ceilings & a split plan for the Primary suite. The large Family Room has a corner Fireplace & row of windows that let in plenty of natural light. It’s a great spot to catch up on current events or just chill out after a hard day. You’ll never miss a minute in this gourmet Kitchen with an over-sized island that looks into the Family Room. It has stainless steel appliances, Granite Counter Tops plus, tons of counter & storage space, making it ideal for entertaining any size crowd. The spacious Primary suite has tray Ceilings, double sink Vanity as well as a large walk-in Closet. The backyard overlooks the golf course and is a perfect place to relax, have a party or play sports. Make your appointment today…you’re almost home.
Location
State TX
County Montgomery
Area Willis Area
Rooms
Bedroom Description All Bedrooms Down,Primary Bed - 1st Floor,Split Plan,Walk-In Closet
Other Rooms Family Room, Kitchen/Dining Combo, Utility Room in House
Den/Bedroom Plus 3
Kitchen Island w/o Cooktop, Kitchen open to Family Room
Interior
Interior Features Crown Molding, Formal Entry/Foyer, High Ceiling
Heating Central Gas
Cooling Central Electric
Flooring Carpet, Tile
Fireplaces Number 1
Exterior
Exterior Feature Back Green Space, Back Yard, Patio/Deck, Porch
Garage Attached Garage
Garage Spaces 2.0
Roof Type Composition
Street Surface Concrete,Curbs
Private Pool No
Building
Lot Description On Golf Course, Wooded
Faces East
Story 1
Foundation Slab
Lot Size Range 0 Up To 1/4 Acre
Builder Name Gilmore Property Sol
Sewer Public Sewer
Water Public Water, Water District
Structure Type Brick,Cement Board,Stone
New Construction Yes
Schools
Elementary Schools Edward B. Cannan Elementary School
Middle Schools Robert P. Brabham Middle School
High Schools Willis High School
School District 56 - Willis
Others
Senior Community No
Restrictions Deed Restrictions
Tax ID 9233-25-01800
Energy Description Ceiling Fans
Acceptable Financing Cash Sale, Conventional, FHA, VA
Tax Rate 2.849
Disclosures Mud, Owner/Agent
Listing Terms Cash Sale, Conventional, FHA, VA
Financing Cash Sale,Conventional,FHA,VA
Special Listing Condition Mud, Owner/Agent
Read Less Info
Want to know what your home might be worth? Contact us for a FREE valuation!

Our team is ready to help you sell your home for the highest possible price ASAP

Bought with Vylla Home

"Molly's job is to find and attract mastery-based agents to the office, protect the culture, and make sure everyone is happy! "






