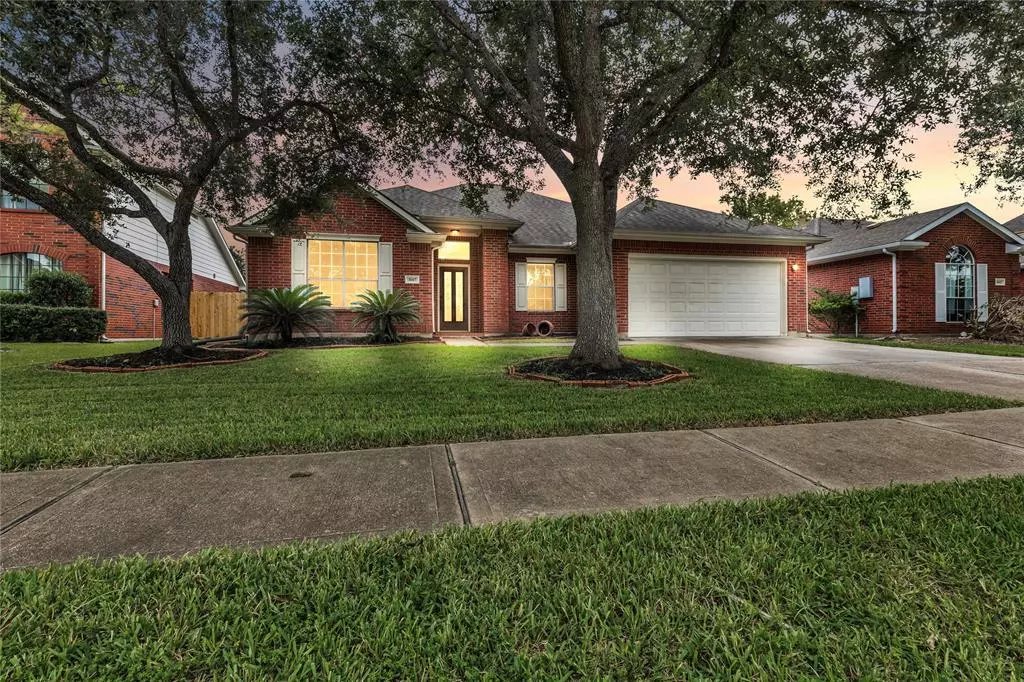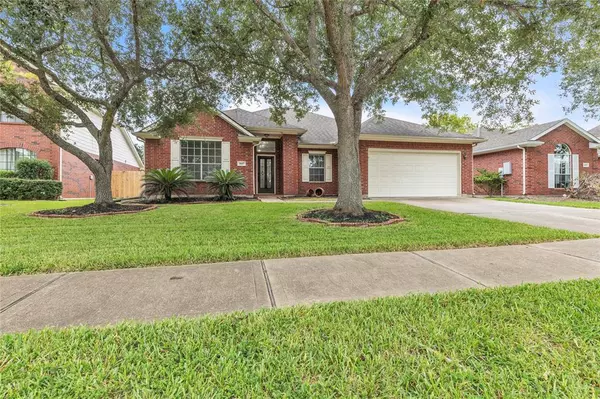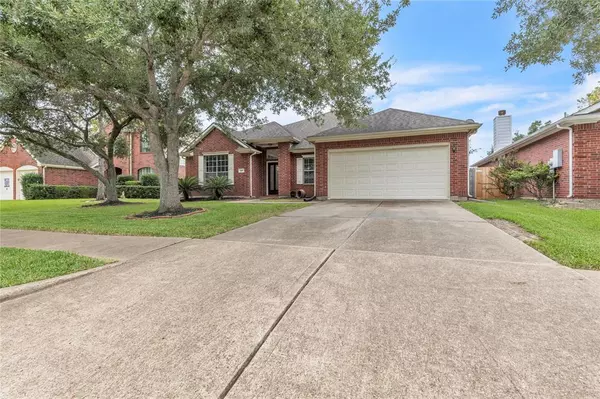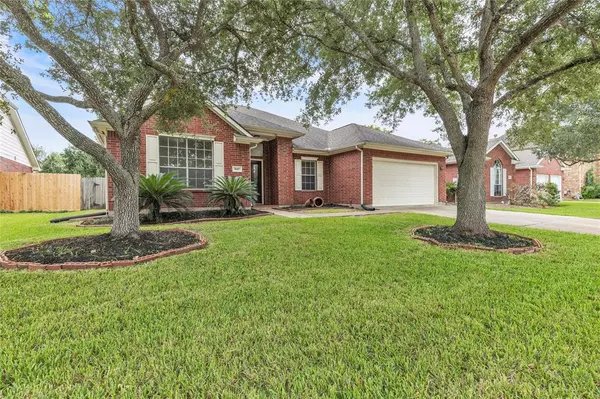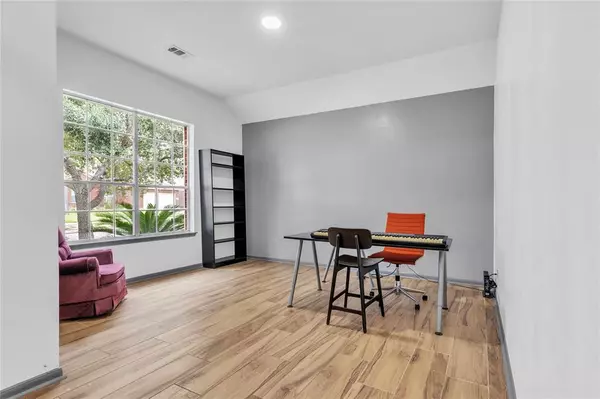$335,000
For more information regarding the value of a property, please contact us for a free consultation.
3 Beds
2 Baths
2,482 SqFt
SOLD DATE : 11/17/2023
Key Details
Property Type Single Family Home
Listing Status Sold
Purchase Type For Sale
Square Footage 2,482 sqft
Price per Sqft $124
Subdivision Heritage Park Sec 25
MLS Listing ID 75451200
Sold Date 11/17/23
Style Traditional
Bedrooms 3
Full Baths 2
HOA Fees $29/ann
HOA Y/N 1
Year Built 2000
Annual Tax Amount $6,071
Tax Year 2022
Lot Size 6,708 Sqft
Acres 0.154
Property Description
Welcome home! This 3 bedroom, 2 bath home invites you in with neutral gray paint and a light-colored wood look tile. Multiple living spaces provide room to spread out. The original floor plan has been modified to provide a quiet office space at the front of the home, while still leaving ample space for a formal dining room or playroom. The largest family room offers a fireplace and updated ceiling fan. The kitchen offers an open flow with more updated lighting, granite counters, and stainless-steel appliances. There are 2 secondary bedrooms with closets, but there is third room that could be a second office, play area, or converted into a fourth bedroom. The laundry room is conveniently located inside the home. The primary bedroom is well lit and spacious. The primary bathroom offers dual sinks, vanity seating, and a spacious walk-in closet. The backyard is ready for entertaining with a lighted pergola. The garage has custom built-in cabinets and painted concrete flooring.
Location
State TX
County Harris
Area Friendswood
Rooms
Bedroom Description All Bedrooms Down
Other Rooms Family Room, Formal Dining, Home Office/Study, Utility Room in House
Master Bathroom Primary Bath: Double Sinks, Primary Bath: Separate Shower, Primary Bath: Soaking Tub, Secondary Bath(s): Tub/Shower Combo
Kitchen Breakfast Bar, Kitchen open to Family Room
Interior
Heating Central Gas
Cooling Central Electric
Flooring Tile
Fireplaces Number 1
Fireplaces Type Gaslog Fireplace
Exterior
Garage Attached Garage
Garage Spaces 2.0
Garage Description Double-Wide Driveway
Roof Type Composition
Street Surface Concrete
Private Pool No
Building
Lot Description Subdivision Lot
Faces South
Story 1
Foundation Slab
Lot Size Range 0 Up To 1/4 Acre
Builder Name KB Home
Sewer Public Sewer
Water Public Water
Structure Type Brick,Cement Board
New Construction No
Schools
Elementary Schools Greene Elementary School
Middle Schools Brookside Intermediate School
High Schools Clear Brook High School
School District 9 - Clear Creek
Others
Senior Community No
Restrictions Deed Restrictions
Tax ID 120-019-001-0012
Ownership Full Ownership
Acceptable Financing Cash Sale, Conventional, FHA, VA
Tax Rate 2.0501
Disclosures Mud, Sellers Disclosure
Listing Terms Cash Sale, Conventional, FHA, VA
Financing Cash Sale,Conventional,FHA,VA
Special Listing Condition Mud, Sellers Disclosure
Read Less Info
Want to know what your home might be worth? Contact us for a FREE valuation!

Our team is ready to help you sell your home for the highest possible price ASAP

Bought with Lone Star Realty

"Molly's job is to find and attract mastery-based agents to the office, protect the culture, and make sure everyone is happy! "

