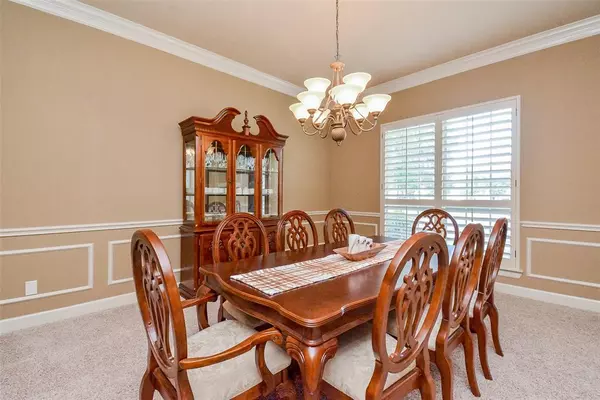$725,000
For more information regarding the value of a property, please contact us for a free consultation.
4 Beds
5 Baths
3,961 SqFt
SOLD DATE : 11/20/2023
Key Details
Property Type Single Family Home
Listing Status Sold
Purchase Type For Sale
Square Footage 3,961 sqft
Price per Sqft $180
Subdivision Long Meadow Farms
MLS Listing ID 68684848
Sold Date 11/20/23
Style Traditional
Bedrooms 4
Full Baths 5
HOA Fees $72/ann
HOA Y/N 1
Year Built 2008
Annual Tax Amount $13,872
Tax Year 2023
Lot Size 0.475 Acres
Acres 0.4753
Property Description
Stunning 1.5 story masterpiece located in a prime cul-de-sac. The house stands on a 20,000+ sqft lot in the heart of the master-planned community of Long Meadow Farms. 2 New AC units 2023 with extra return vent in each bedrm. This spacious CUSTOM home offers 4 bedrms , 5 bathrms, a 4-car garage, formal dining room, office w/ French doors, game room & media room. Striking brick Elevation , arch entryway and tile flooring welcomes you upon entry. The open-concept design seamlessly connects the family area, to a charming breakfast nook & kitchen featuring quartz counters, an island, a butler’s pantry, 48" cooktop, convection oven, 42" BENEDETTINI Maplewood Cabinets with rollout trays & many more upgrades!! The primary suite is a true retreat, offering dual vanities, a corner tub & a walk-in shower. Step outside to a covered patio with a full bathroom & prewiring ready for your pool project. Located near major HWY, LMF offers an array of amenities e.g. pools, playgrounds, gym & more.
Location
State TX
County Fort Bend
Area Fort Bend County North/Richmond
Rooms
Bedroom Description All Bedrooms Down
Other Rooms Family Room, Formal Dining, Gameroom Up, Home Office/Study
Master Bathroom Primary Bath: Tub/Shower Combo, Secondary Bath(s): Double Sinks, Secondary Bath(s): Shower Only
Kitchen Butler Pantry, Pantry, Under Cabinet Lighting, Walk-in Pantry
Interior
Heating Central Gas
Cooling Central Electric
Flooring Carpet, Tile
Fireplaces Number 1
Fireplaces Type Gaslog Fireplace, Wood Burning Fireplace
Exterior
Exterior Feature Covered Patio/Deck
Garage Attached Garage
Garage Spaces 4.0
Roof Type Other
Private Pool No
Building
Lot Description Cul-De-Sac, Subdivision Lot
Story 1
Foundation Slab
Lot Size Range 1/4 Up to 1/2 Acre
Water Water District
Structure Type Brick
New Construction No
Schools
Elementary Schools Adolphus Elementary School
Middle Schools Briscoe Junior High School
High Schools Foster High School
School District 33 - Lamar Consolidated
Others
HOA Fee Include Recreational Facilities
Senior Community No
Restrictions Deed Restrictions,Unknown
Tax ID 5121-14-003-0070-901
Tax Rate 2.4832
Disclosures Mud, Other Disclosures, Sellers Disclosure
Special Listing Condition Mud, Other Disclosures, Sellers Disclosure
Read Less Info
Want to know what your home might be worth? Contact us for a FREE valuation!

Our team is ready to help you sell your home for the highest possible price ASAP

Bought with Redfin Corporation

"Molly's job is to find and attract mastery-based agents to the office, protect the culture, and make sure everyone is happy! "






