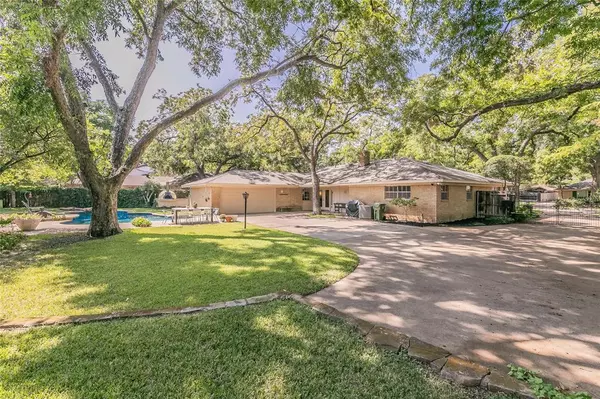$430,000
For more information regarding the value of a property, please contact us for a free consultation.
3 Beds
3 Baths
2,172 SqFt
SOLD DATE : 11/20/2023
Key Details
Property Type Single Family Home
Sub Type Single Family Residence
Listing Status Sold
Purchase Type For Sale
Square Footage 2,172 sqft
Price per Sqft $197
Subdivision Scots Wood Estates
MLS Listing ID 20445815
Sold Date 11/20/23
Style Ranch,Traditional
Bedrooms 3
Full Baths 2
Half Baths 1
HOA Y/N None
Year Built 1971
Annual Tax Amount $6,923
Lot Size 0.257 Acres
Acres 0.257
Property Description
Home sits in the middle of the pecan orchard. The backyard is an oasis with a gorgeous pool with diving rock and travertine coping and your own pizza oven. There is tons of room for entertaining extra parking and lots of grassy areas for playing. Traditional functional layout with Formals as you enter. Beautiful kitchen that has had many updates including granite counters, Stainless steel appliances, built in wine fridge and a gas range. Both bathrooms have granite counters and Check out the closets -custom elfa systems throughout the home creating ample storage. The back living area has tons of natural light with two huge skylights and a cozy gas fireplace with great views of the back yard. The home office is conveniently off the family room and could be easily enclosed if more privacy is needed. There is a half bath in the garage perfect for pool parties. Beautifully maintained home with all the extras!
Location
State TX
County Tarrant
Direction North Fielder Rd. to Glasgow
Rooms
Dining Room 2
Interior
Interior Features Built-in Wine Cooler, Cable TV Available, Decorative Lighting, Double Vanity, Eat-in Kitchen, Granite Counters, High Speed Internet Available, Sound System Wiring, Vaulted Ceiling(s), Walk-In Closet(s)
Heating Central, Natural Gas
Cooling Ceiling Fan(s), Central Air, Electric
Flooring Ceramic Tile, Concrete, Marble, Wood
Fireplaces Number 1
Fireplaces Type Brick, Gas Logs, Gas Starter, Living Room, Wood Burning
Appliance Built-in Gas Range, Built-in Refrigerator, Dishwasher, Disposal, Gas Range, Ice Maker, Microwave, Plumbed For Gas in Kitchen, Refrigerator, Vented Exhaust Fan
Heat Source Central, Natural Gas
Laundry Electric Dryer Hookup, Utility Room, Full Size W/D Area, Washer Hookup
Exterior
Exterior Feature Covered Patio/Porch
Garage Spaces 2.0
Fence Wood, Wrought Iron
Pool Gunite
Utilities Available Cable Available, City Sewer, City Water, Curbs
Roof Type Composition
Parking Type Garage Double Door, Additional Parking, Electric Gate, Garage Faces Rear, Workshop in Garage
Total Parking Spaces 2
Garage Yes
Private Pool 1
Building
Lot Description Interior Lot, Landscaped, Lrg. Backyard Grass, Many Trees, Sprinkler System, Subdivision
Story One
Foundation Slab
Level or Stories One
Structure Type Brick
Schools
Elementary Schools Short
High Schools Arlington
School District Arlington Isd
Others
Ownership David and Nur Nicholson
Acceptable Financing Cash, Conventional, FHA, VA Loan
Listing Terms Cash, Conventional, FHA, VA Loan
Financing VA
Read Less Info
Want to know what your home might be worth? Contact us for a FREE valuation!

Our team is ready to help you sell your home for the highest possible price ASAP

©2024 North Texas Real Estate Information Systems.
Bought with Terri Wright • Regal, REALTORS

"Molly's job is to find and attract mastery-based agents to the office, protect the culture, and make sure everyone is happy! "






