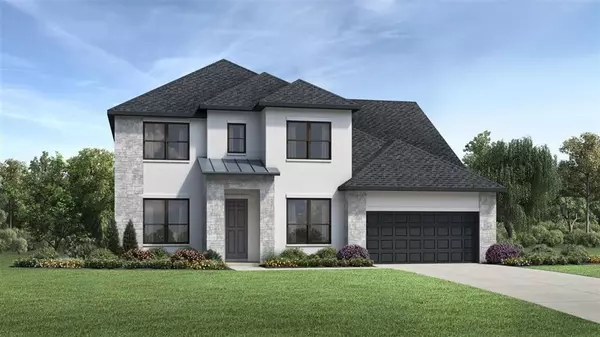$926,250
For more information regarding the value of a property, please contact us for a free consultation.
5 Beds
4.1 Baths
3,774 SqFt
SOLD DATE : 11/22/2023
Key Details
Property Type Single Family Home
Listing Status Sold
Purchase Type For Sale
Square Footage 3,774 sqft
Price per Sqft $245
Subdivision Other - 77389
MLS Listing ID 97304744
Sold Date 11/22/23
Style Contemporary/Modern
Bedrooms 5
Full Baths 4
Half Baths 1
Year Built 2023
Lot Size 8,400 Sqft
Property Description
MLS# 97304744 - Built by Toll Brothers, Inc. - Ready Now! ~ The Lansing Modern exudes curb appeal with a light stucco finish and full front landscaping. The elegant foyer makes an impression the with the 20-foot ceiling and curved staircase. A convenient guest suite with full bath and walk-in closet is perfect for overnight company or multigenerational living. The two-story great room has a cozy fireplace and is open the gourmet kitchen with center island, walk-in pantry and casual dining area. The stunning primary bedroom includes a luxe bath with dual vanities, separate tub and shower, and two walk-in closets. The second floor is host to a generously sized loft and media room along with three spacious bedrooms with walk-in closets.
Location
State TX
County Harris
Area The Woodlands
Rooms
Bedroom Description En-Suite Bath,Primary Bed - 1st Floor,Walk-In Closet
Other Rooms Breakfast Room, Family Room, Gameroom Up, Guest Suite, Kitchen/Dining Combo, Living Area - 1st Floor, Living/Dining Combo, Loft, Media, Sun Room, Utility Room in House
Master Bathroom Primary Bath: Double Sinks, Primary Bath: Separate Shower, Primary Bath: Soaking Tub
Kitchen Instant Hot Water, Island w/o Cooktop, Kitchen open to Family Room, Pantry, Under Cabinet Lighting, Walk-in Pantry
Interior
Interior Features Crown Molding, Fire/Smoke Alarm, Formal Entry/Foyer, High Ceiling, Prewired for Alarm System
Heating Zoned
Cooling Zoned
Flooring Carpet, Engineered Wood, Tile
Fireplaces Number 1
Fireplaces Type Gas Connections
Exterior
Exterior Feature Back Green Space, Back Yard, Back Yard Fenced, Covered Patio/Deck, Fully Fenced, Sprinkler System
Garage Attached Garage, Tandem
Garage Spaces 3.0
Roof Type Aluminum,Composition
Private Pool No
Building
Lot Description Subdivision Lot, Wooded
Faces North
Story 2
Foundation Slab
Lot Size Range 0 Up To 1/4 Acre
Builder Name Toll Brothers, Inc.
Water Public Water, Water District
Structure Type Brick,Cement Board,Stone,Stucco
New Construction Yes
Schools
Elementary Schools Timber Creek Elementary School (Tomball)
Middle Schools Creekside Park Junior High School
High Schools Tomball High School
School District 53 - Tomball
Others
Senior Community No
Restrictions Zoning
Tax ID NA
Energy Description Attic Vents,Ceiling Fans,Digital Program Thermostat,Energy Star/CFL/LED Lights,HVAC>13 SEER,Insulation - Other,Other Energy Features,Radiant Attic Barrier
Acceptable Financing Cash Sale, Conventional, FHA, VA
Tax Rate 3.22
Disclosures Other Disclosures
Green/Energy Cert Energy Star Qualified Home
Listing Terms Cash Sale, Conventional, FHA, VA
Financing Cash Sale,Conventional,FHA,VA
Special Listing Condition Other Disclosures
Read Less Info
Want to know what your home might be worth? Contact us for a FREE valuation!

Our team is ready to help you sell your home for the highest possible price ASAP

Bought with eXp Realty LLC

"Molly's job is to find and attract mastery-based agents to the office, protect the culture, and make sure everyone is happy! "






