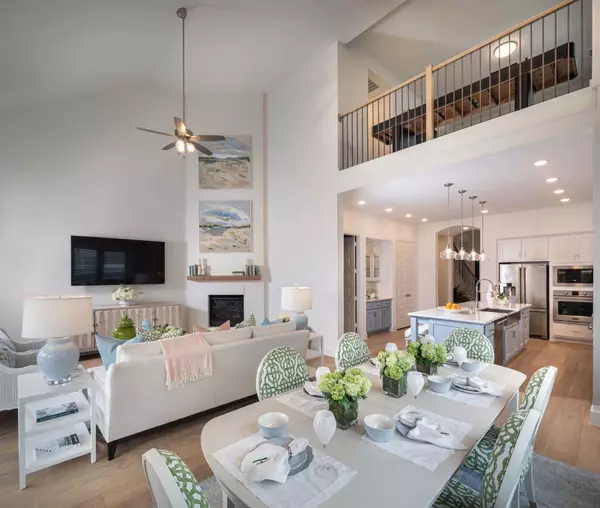$599,915
For more information regarding the value of a property, please contact us for a free consultation.
4 Beds
4 Baths
2,980 SqFt
SOLD DATE : 11/28/2023
Key Details
Property Type Single Family Home
Sub Type Single Family Residence
Listing Status Sold
Purchase Type For Sale
Square Footage 2,980 sqft
Price per Sqft $201
Subdivision Wildflower Ranch
MLS Listing ID 20484577
Sold Date 11/28/23
Style Traditional
Bedrooms 4
Full Baths 4
HOA Fees $65/ann
HOA Y/N Mandatory
Year Built 2023
Lot Size 6,534 Sqft
Acres 0.15
Lot Dimensions 50x120
Property Description
MLS# 20484577 - Built by Highland Homes - Ready Now! ~ Breathtaking New Highland Home 2-Story, Located in the Highly Anticipated Master-Planned Community of Wildflower Ranch. Features a Lazy River & Northwest ISD Schools, it’s easy access to HWY 114, I-35W & just 30 Minutes to Downtown Ft Worth. This Grand Full-Brick Elevation open to a Dynamic 2-Story Foyer & Sweeping Staircase. Offering 2 Bed & 2 Baths down, 1st Floor Entertainment Rm & Open-Living: Kitchen-Dining-Family with hi-ceilings. A Gourmet Kitchen offering Stainless Built-In Appliances, Large Eat-at Islands, Built-In Hutch & Luxury Décor of Finishes-Fixtures-Surfaces. Family Rm offers Slider Door access to an Oversized Extended Covered Patio overlooking backyard. Primary Suite with Bay Window includes an En Suite with Separate Vanities & Separate Shower. 2nd Floor opens to Game Rm overlooking Family Rm & Front Foyer below. 2 Beds & 2 Baths secondary Rooms upstairs. Welcome Home!
Location
State TX
County Denton
Community Club House, Jogging Path/Bike Path, Playground, Other
Direction I35 West take Hwy 114 West approx 3 miles to the entrance of Wildflower Ranch. Turn Right on Canyon Maple Road. Turn Left on Anacua Road. Turn Right onto Canuela Way. Model Home is on your left. 1045 Canuela Way
Rooms
Dining Room 1
Interior
Interior Features Cable TV Available, High Speed Internet Available, Smart Home System, Sound System Wiring, Vaulted Ceiling(s)
Heating Central, Gas Jets
Cooling Ceiling Fan(s), Central Air
Flooring Carpet
Fireplaces Number 1
Fireplaces Type Gas, Gas Logs, Heatilator
Appliance Dishwasher, Disposal, Electric Oven, Gas Cooktop, Gas Water Heater, Tankless Water Heater
Heat Source Central, Gas Jets
Exterior
Exterior Feature Rain Gutters, Outdoor Living Center
Garage Spaces 2.0
Fence Wood
Community Features Club House, Jogging Path/Bike Path, Playground, Other
Utilities Available City Sewer, City Water, Community Mailbox, Curbs, Individual Gas Meter, Individual Water Meter, MUD Water, Outside City Limits, Sidewalk, Underground Utilities, Unincorporated
Roof Type Composition
Parking Type Garage Single Door, Garage Door Opener, Garage Faces Front
Total Parking Spaces 2
Garage No
Building
Lot Description Landscaped, Subdivision
Story Two
Foundation Slab
Level or Stories Two
Structure Type Brick
Schools
Elementary Schools Clara Love
Middle Schools Chisholmtr
High Schools Northwest
School District Northwest Isd
Others
Ownership Highland Homes
Financing VA
Read Less Info
Want to know what your home might be worth? Contact us for a FREE valuation!

Our team is ready to help you sell your home for the highest possible price ASAP

©2024 North Texas Real Estate Information Systems.
Bought with Michael Reed • Texas Realty Source, LLC.

"Molly's job is to find and attract mastery-based agents to the office, protect the culture, and make sure everyone is happy! "






